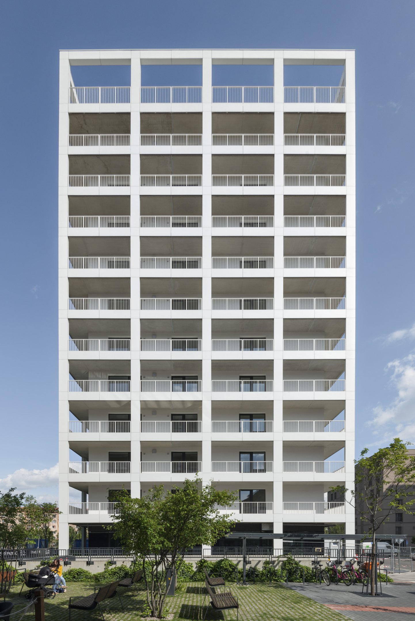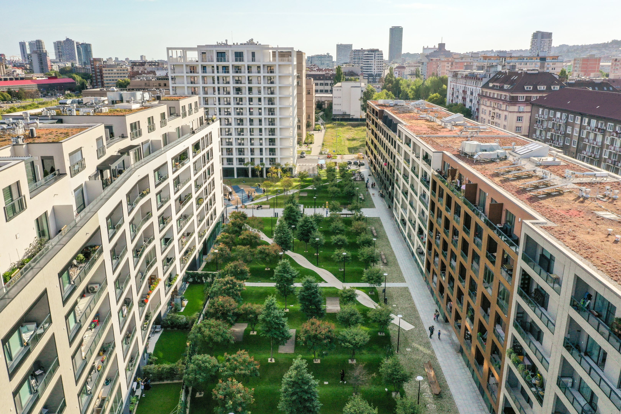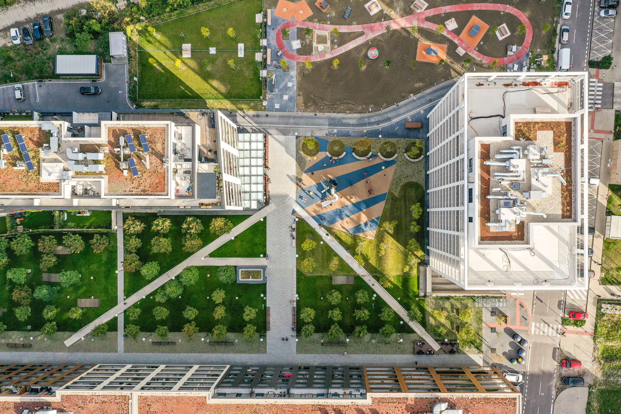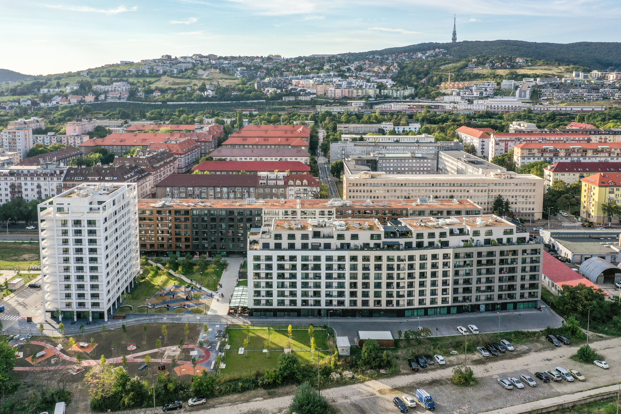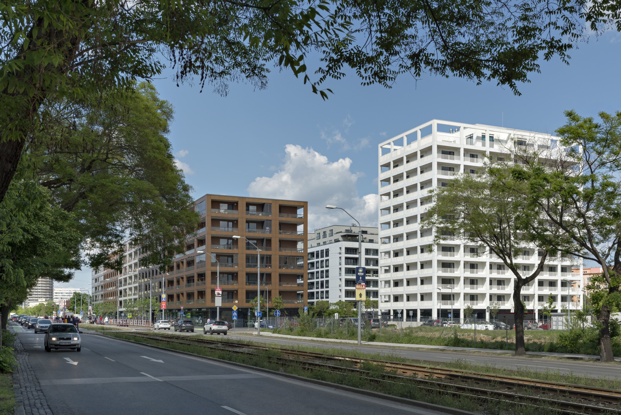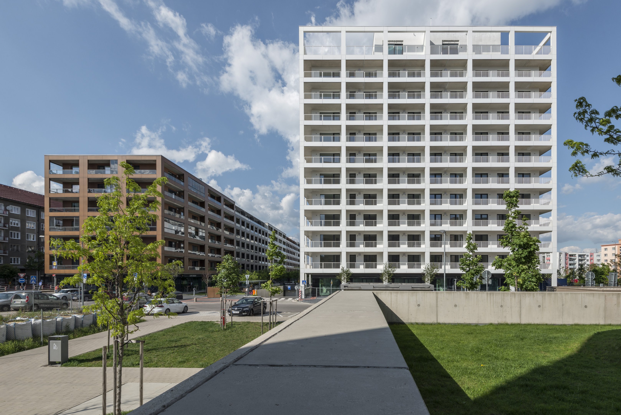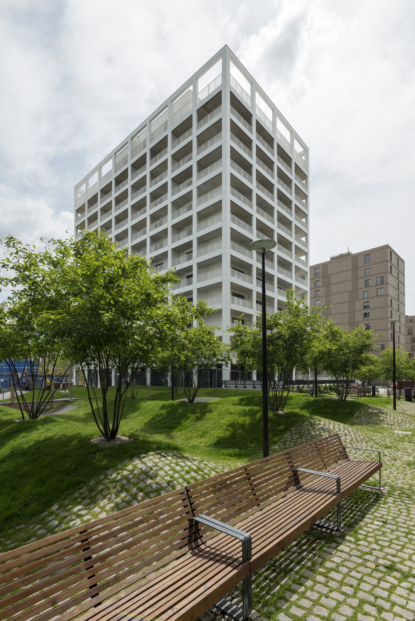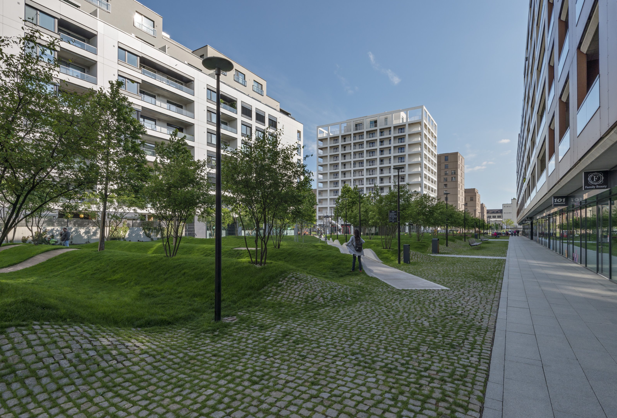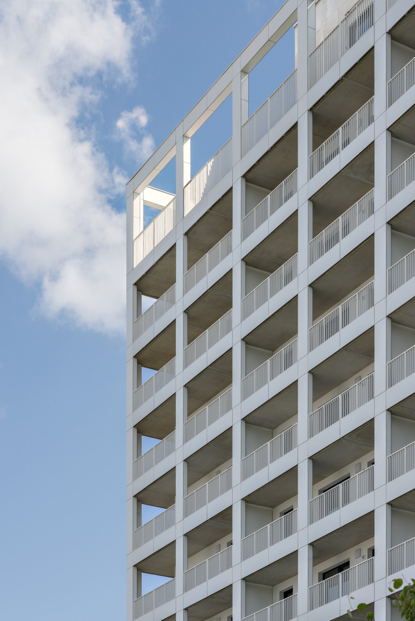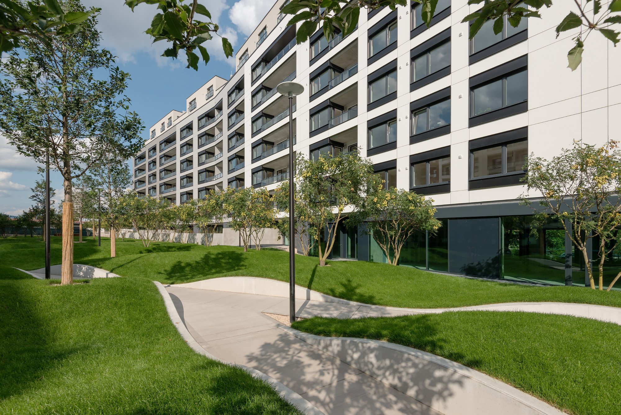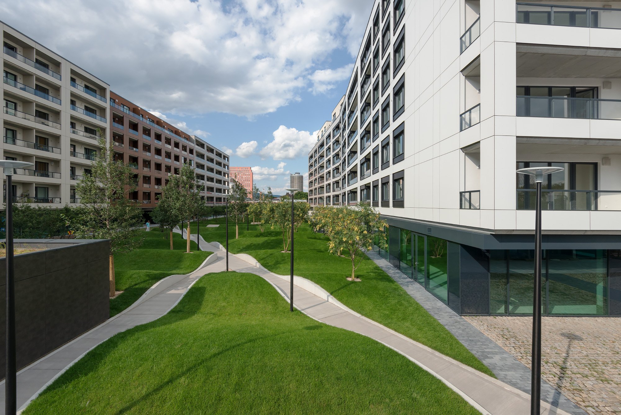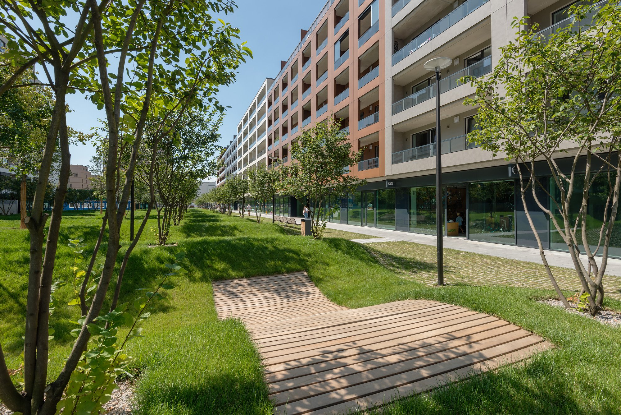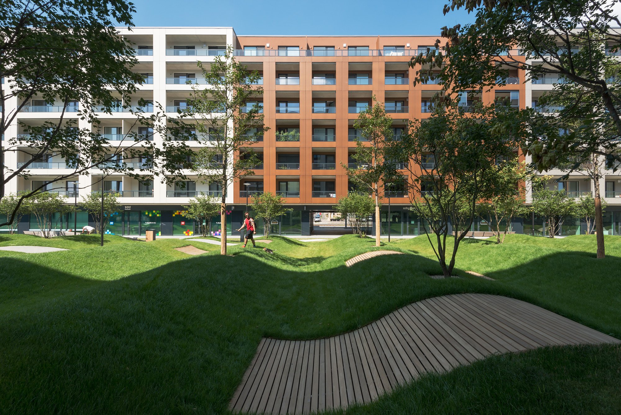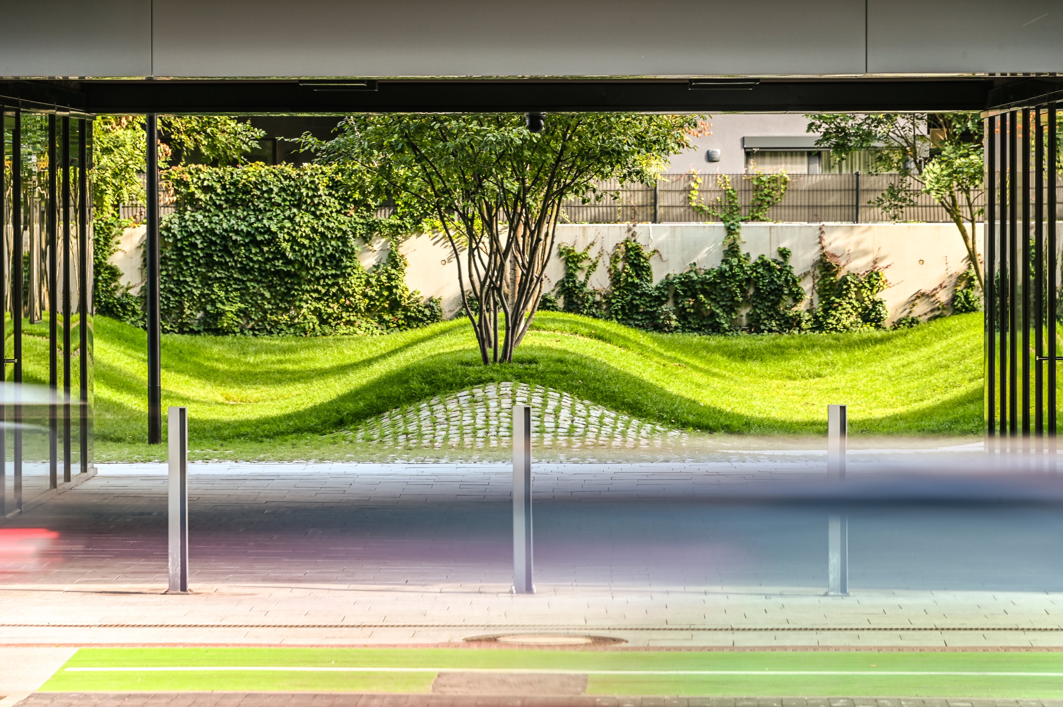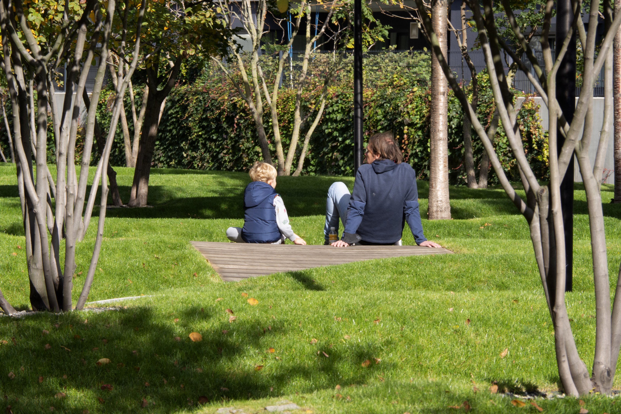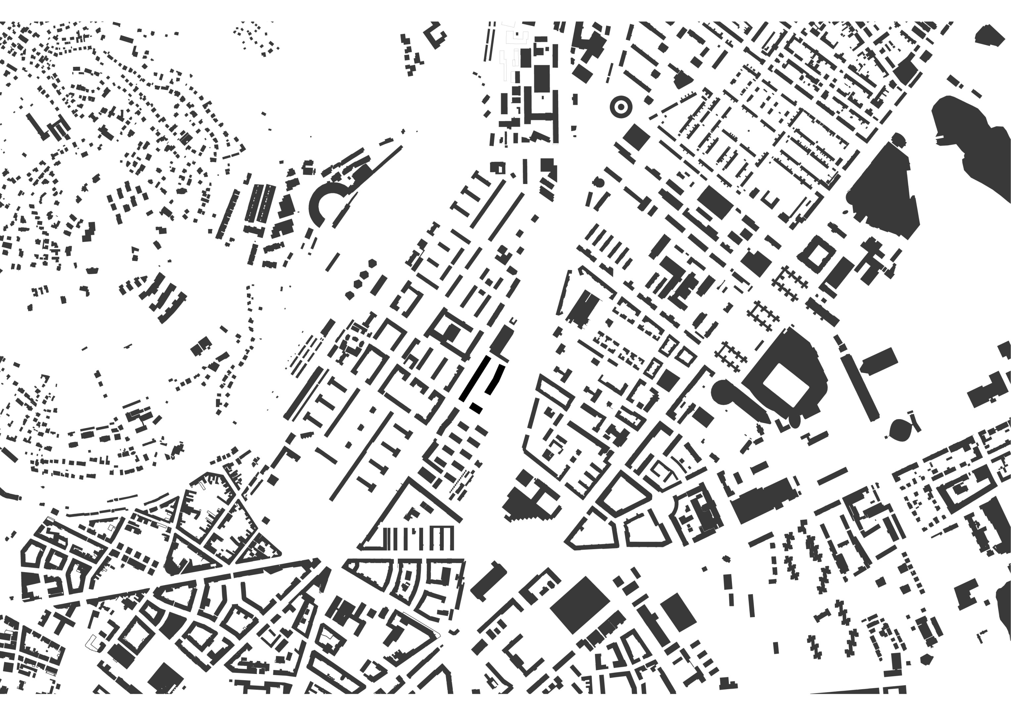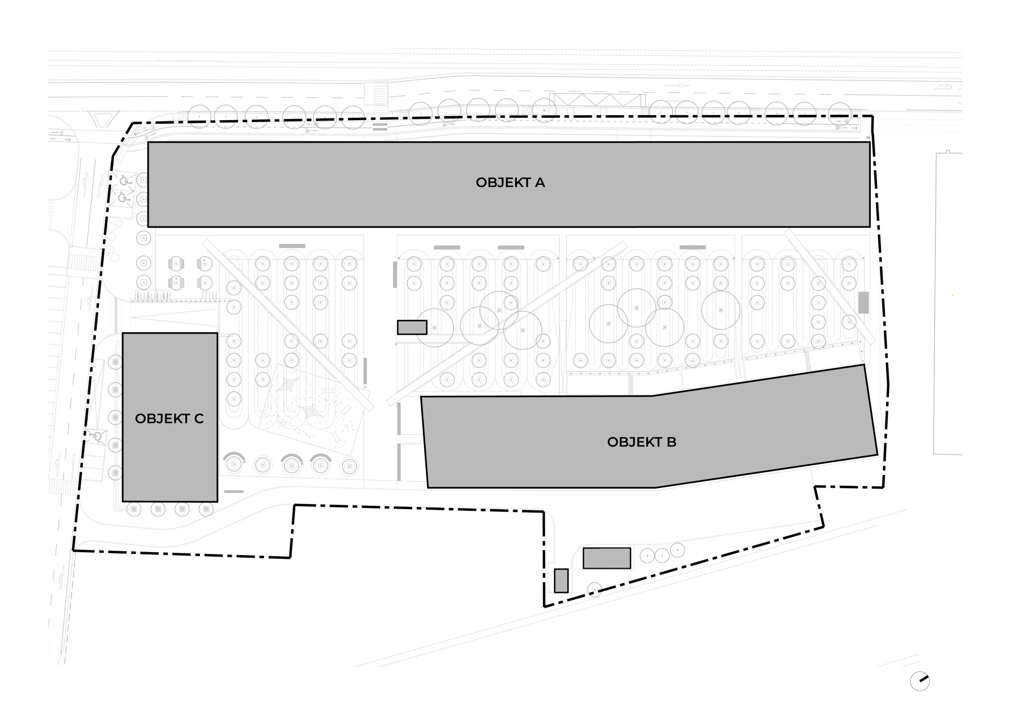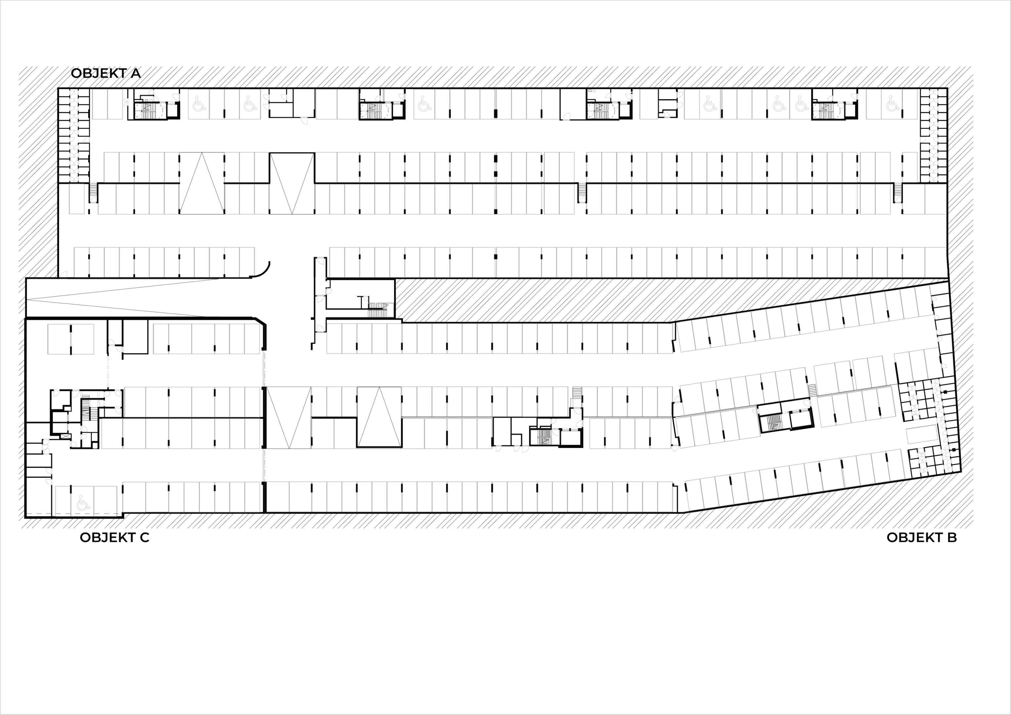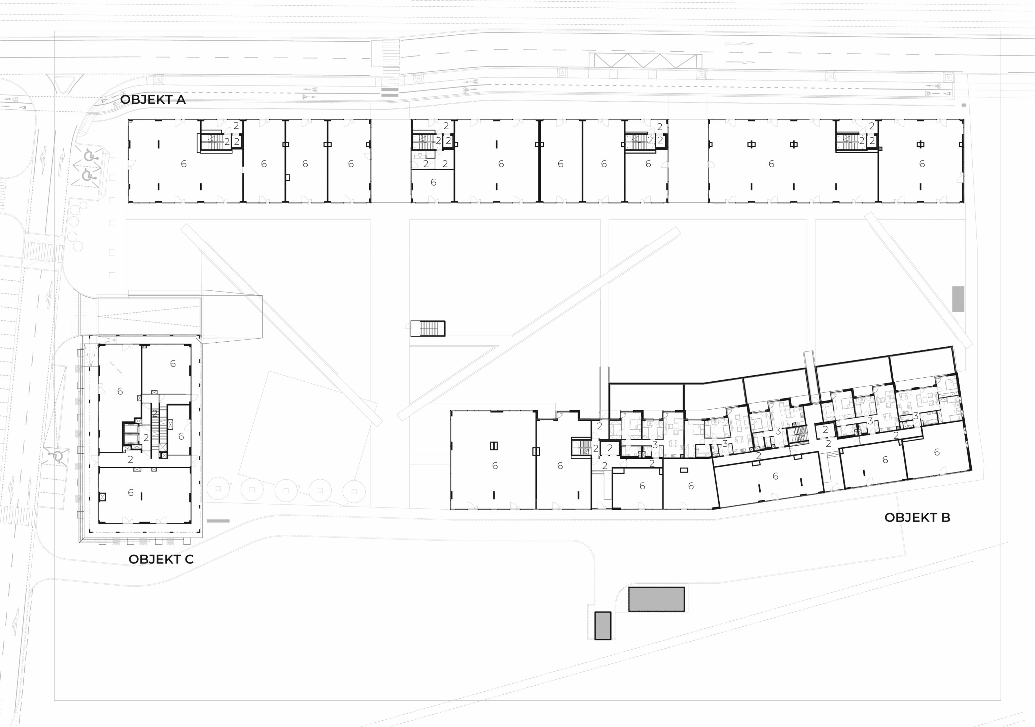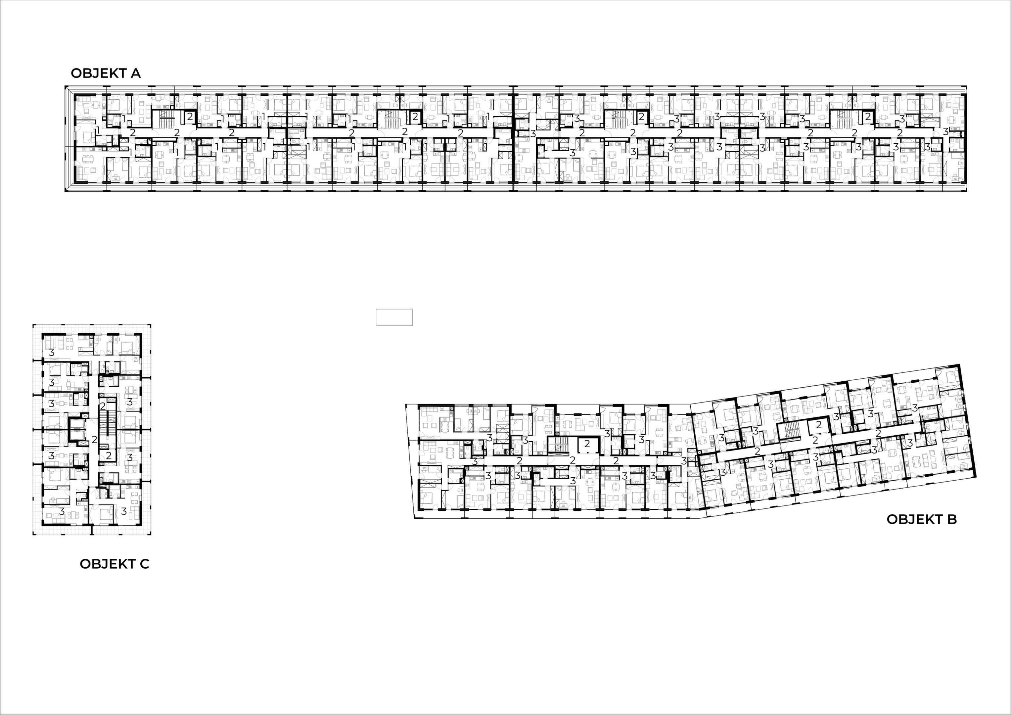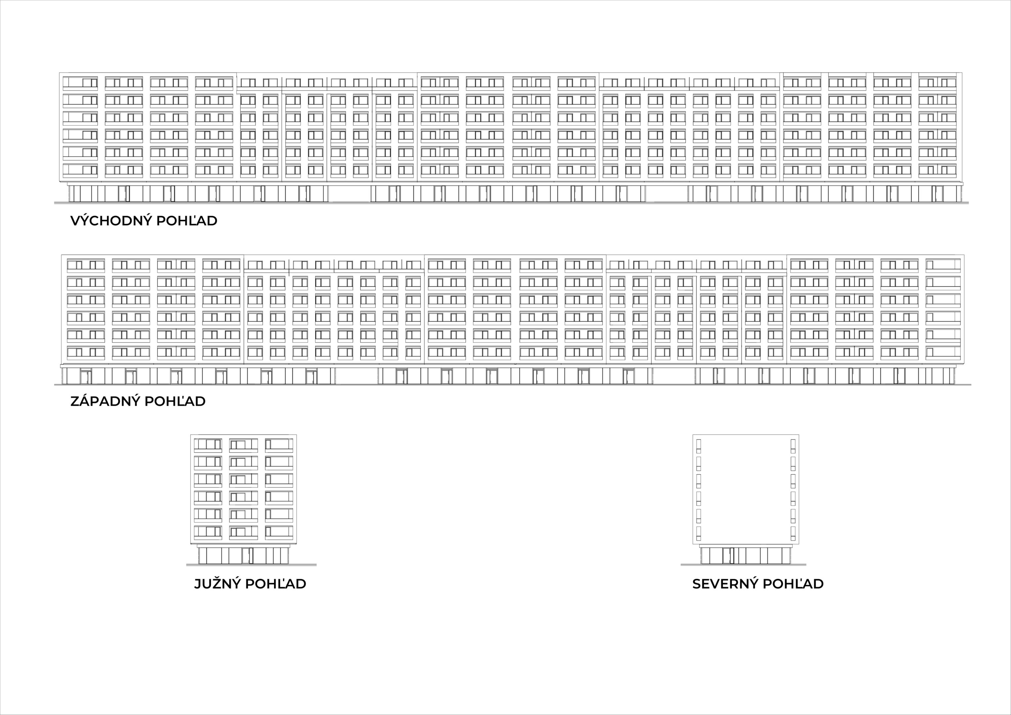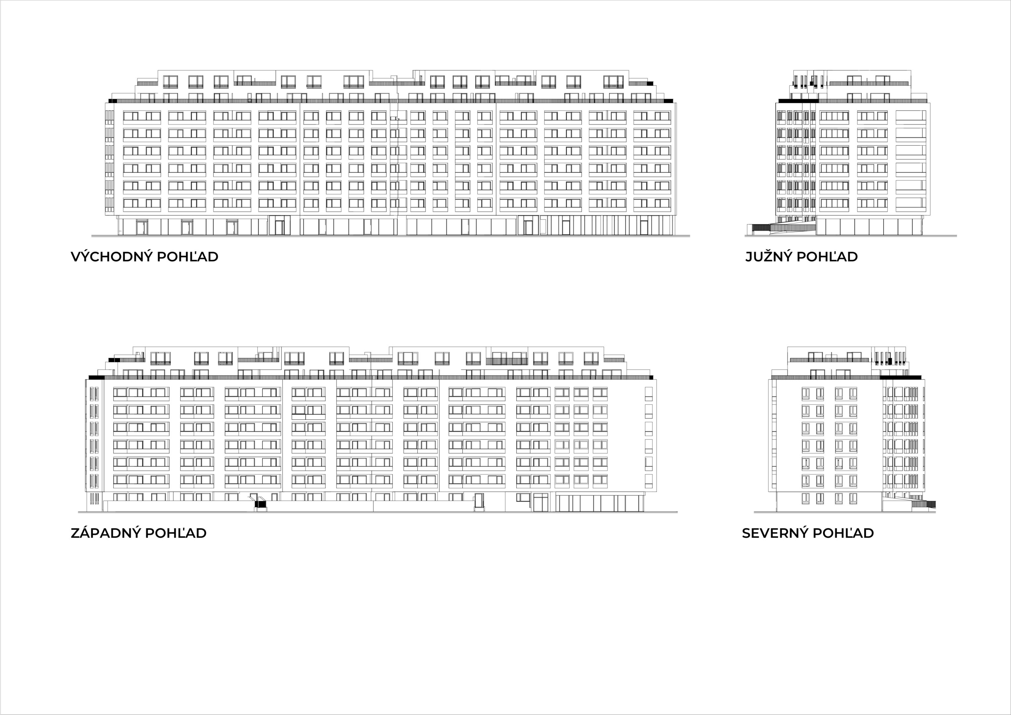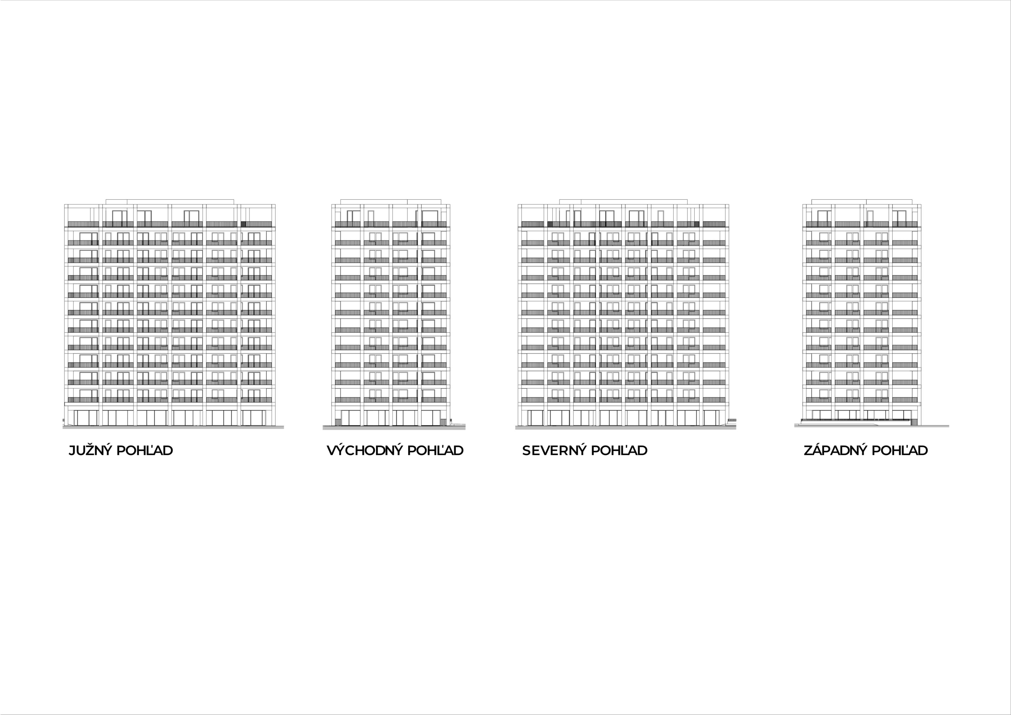The core urban concept of the new district is a courtyard with a generous park. It naturally fits into the urban fabric of Račianska Street, enhancing it with new ground-floor amenities and a sought-after public space. The busy street, with its widened sidewalk and bike path, is connected to the secluded courtyard through a series of passageways. A defining feature of the courtyard is its undulating terrain, which not only intensifies greenery but also allows for tree planting on top of the underground garage.
The block consists of three separate residential buildings — two linear ones and a tower whose orientation responds to a neighboring project. The ambition was to connect both areas into a new, functioning, and cohesive neighborhood.
Authors:
Ing. arch. Matej Grébert
Ing. arch. Juraj Benetin
Ing. Roman Čambál
Ing. arch. M. Grega-Jakub
Ing. arch. S. Korbeľa
Ing. arch. M. Čatloš
Ing. arch. J. Česelský
Mgr. art. Ing. J. Kurpaš
Mgr. art M. Ráczová
Ing. arch. M. Gašparová
Collaboration:
Structural engineering: Polivka, Hörmann & Partners s.r.o.
Plumbing: MW – Projekt, Ing. Marek Wild
Electrical engineering: ELUNITA s.r.o., Ing. Juraj Szabo
Ventilation: GreMI KLIMA s.r.o., Ing. Fedor Kalász
Cooling and heating: BANSKÉ PROJEKTY s.r.o.
Fire safety: PYROS-INGL s.r.o., Ing. Ladislav Vámoš
Landscape architecture: Atelier DIVO
Others: PROJVODA s.r.o., CONEX spol. s r.o., ANTES-GM, R-project INVEST s.r.o.
Investor: Urban Residence
Site area: 14,280 m²
Built-up area: 4,280 m²
Usable floor area: 28,450 m²
Design phase: 2015–2018
Construction phase: 2016–2021
