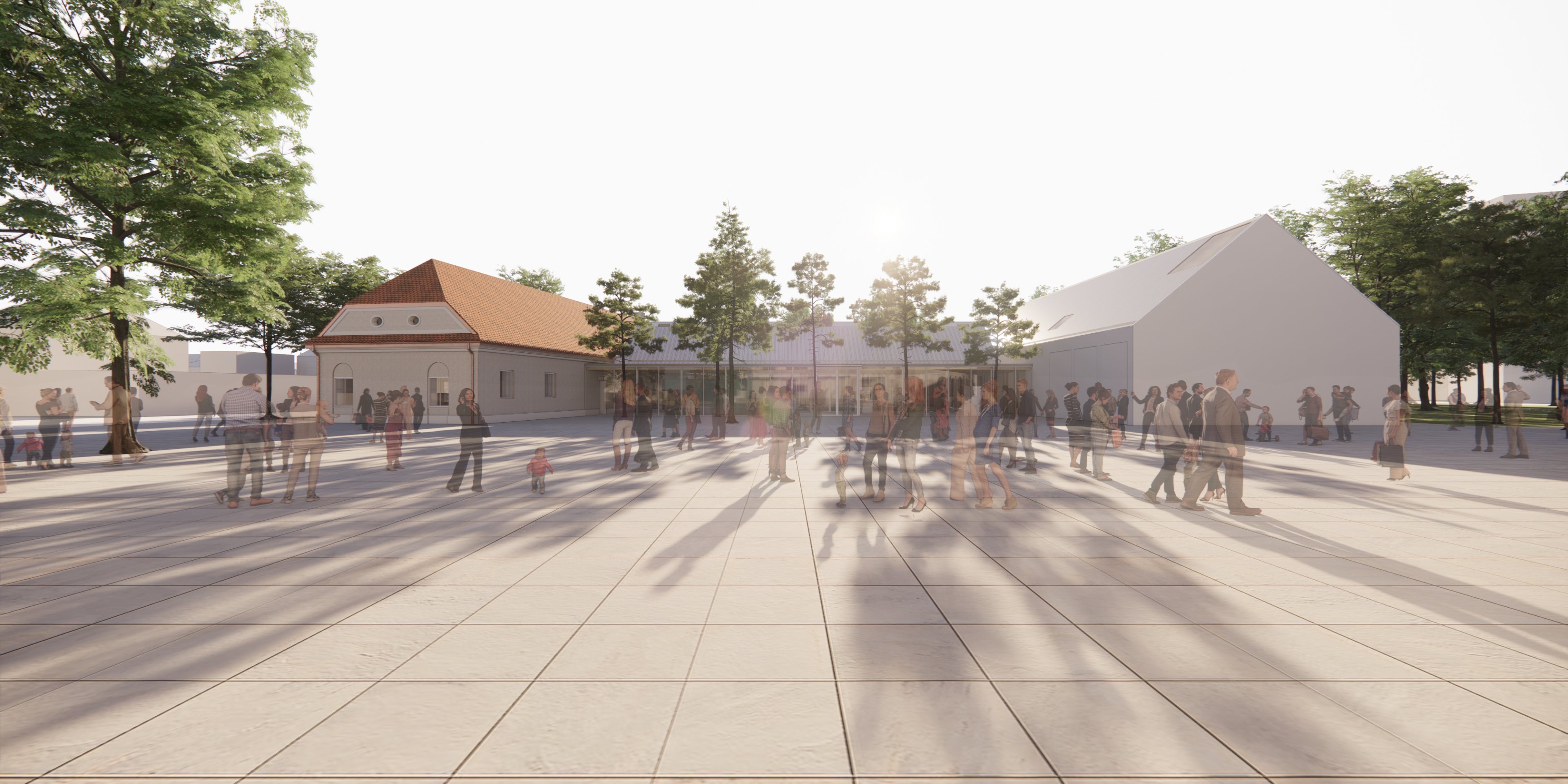TROYER SQUARE AND ELEMENTARY ART SCHOOL IN STUPAVA
URBAN DESIGN CONCEPT
The site has the potential to become a high-quality public space for all residents. Its central location within the town, alongside existing natural and cultural attractors such as the Mláka stream, cultural centre, and mature greenery, define both opportunities and constraints for creating a vibrant urban environment.
The proposal is structured around three main zones – park, square, and school – each responding to the existing context.
The addition of new trees and vegetation along the Mláka stream complements the current landscape, shaping a city park that reinforces the town’s "green axis." The symmetrical front façade of the cultural centre and its monumental entrance define an open, flexible public square. A proposed reconfiguration of the market area enhances the quality of public space in both the square and adjacent park.
An extension to the Elementary Art School, connected to the historic Troyer Manor, introduces a "monastic" character to this cultural-educational facility. The school is designed to actively engage with both the square and the park while also creating a calm and intimate inner courtyard – a contemporary “cloister garden.” A new service road on the eastern side addresses the need for parking while maintaining pedestrian permeability.
FUNCTIONAL AND OPERATIONAL CONCEPT
The proposed zones clearly define the function of the area and establish distinct, well-structured public spaces within what are currently unregulated plots.
-
THE SQUARE serves as a space for democratic engagement – a multifunctional area suitable for concerts, markets, Christmas fairs, and temporary art installations. In addition to the current cultural centre entrance, a new access point to the school opens onto the square. A simple market structure marks the edge of the square, encouraging interaction between the cultural centre, square, and park.
-
THE PARK is designed as a leisure and transit space, with the potential to host smaller cultural and community events. The added tree planting enhances the local microclimate and reinforces the ecological and social value of the Mláka stream corridor.
-
THE SCHOOL extension to the Troyer Manor forms a compact built ensemble. It engages with the surroundings while providing an inclusive and adaptable learning environment.
PHASING STRATEGY
The project is designed with flexibility in mind, allowing for phased implementation that incrementally completes the full vision for Troyer Square.
Clear zoning of the park and square, including established greenery, sets the framework for the future urban character. Adjusting the ratio of hardscape to green areas will improve environmental quality and create vibrant public spaces for leisure and everyday use.
The Art School consists of two sub-phases: the renovation of the Troyer Manor and the addition of two new pavilions that meet the spatial requirements of the school. The “monastic” layout enables the school to function independently and inwardly during the ongoing development of the surroundings. The two pavilions can also be constructed in separate stages if needed.
The new market structure increases the clarity of public spaces and opens up the entire site. It strengthens the connection along the Mláka stream and activates the western edge of the cultural centre, creating a continuous park space stretching from Mlynská Street to Kúpeľná Street.
PROGRAM DIAGRAM – ELEMENTARY ART SCHOOL
The main entrance to the school, facing the square, is located in a newly constructed volume aligned with the rear tract of the historic Troyer Manor. This building functions as a foyer for all school departments and the multipurpose hall, as well as an exhibition space. A transparent façade offers views from the square into the inner atrium, ensuring the school remains visually open and connected to its surroundings.
The northern wing (in the Manor) houses the school’s administrative and drama departments. The southern wing accommodates the multifunctional hall and the dance department – both of which utilize the full building height. The eastern wing contains general classrooms on two levels. Spatial and functional arrangement is based on related departments, allowing for flexible configurations over time.
Each department operates as an independent pavilion, linked by an external circulation corridor around the central courtyard, which acts as the school's focal point. The connection between indoor and outdoor spaces supports diverse learning and cultural event scenarios. A basement level in the southern part provides storage for the hall and technical facilities.
More about the competition and results:
https://www.archinfo.sk/sutaze/sutaz-troyerovo-namestie-a-zakladna-umelecka-skola-v-stupave.htmlhttps://www.archinfo.sk/diskusia/blog/diela/troyerovo-namestie-a-zakladna-umelecka-skola-v-stupave-vysledky-sutaze.html
We thank the jury for recognizing our proposal and congratulate the winners and all participating teams!






















