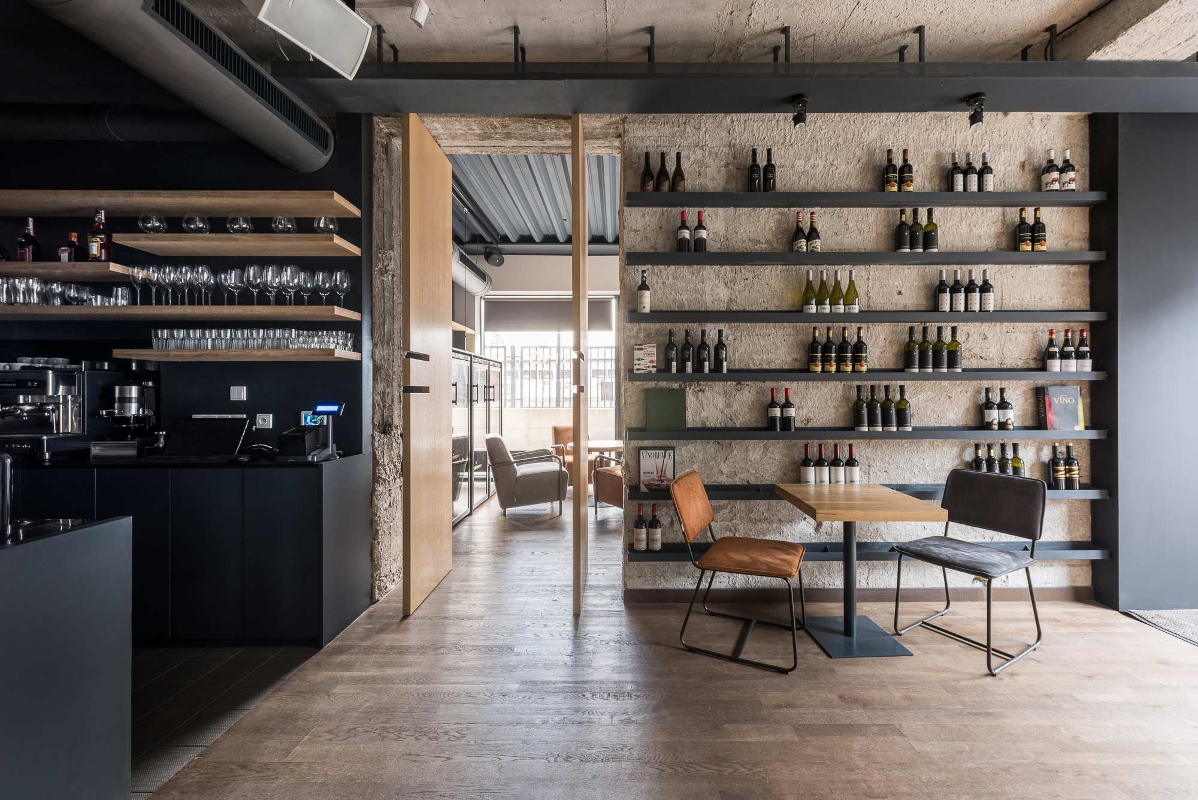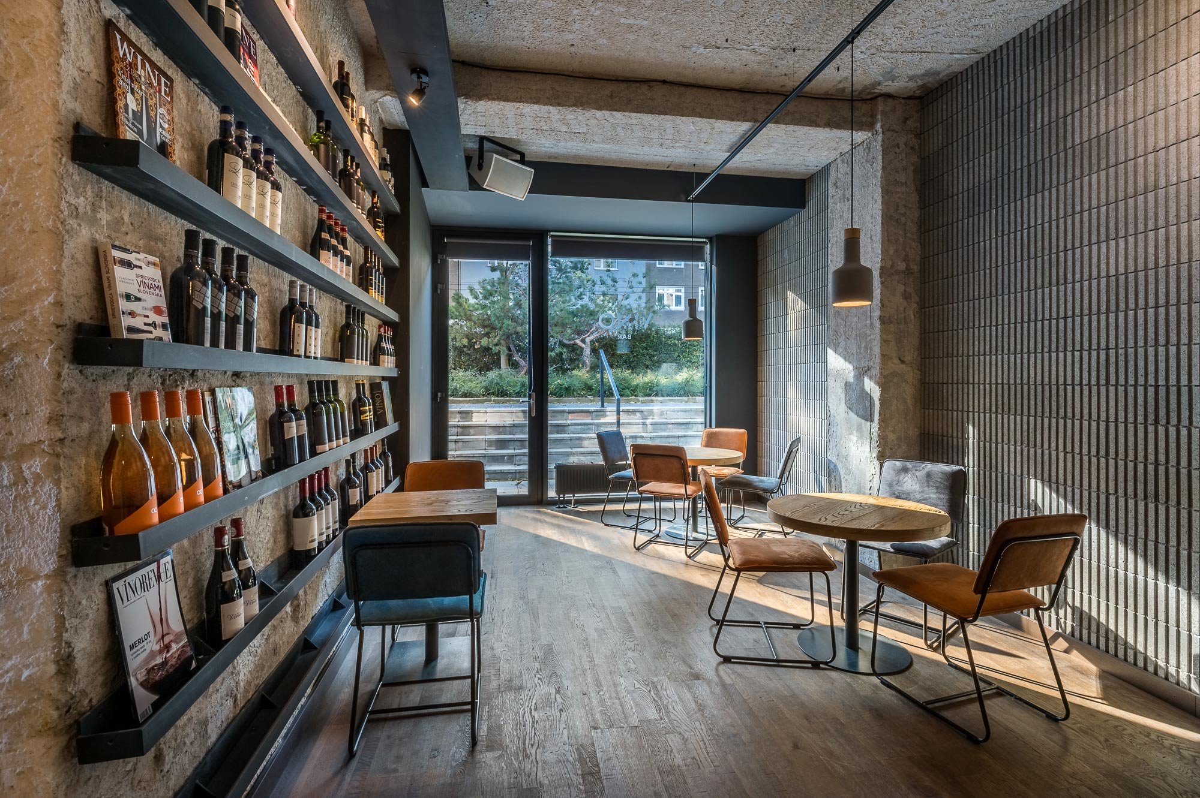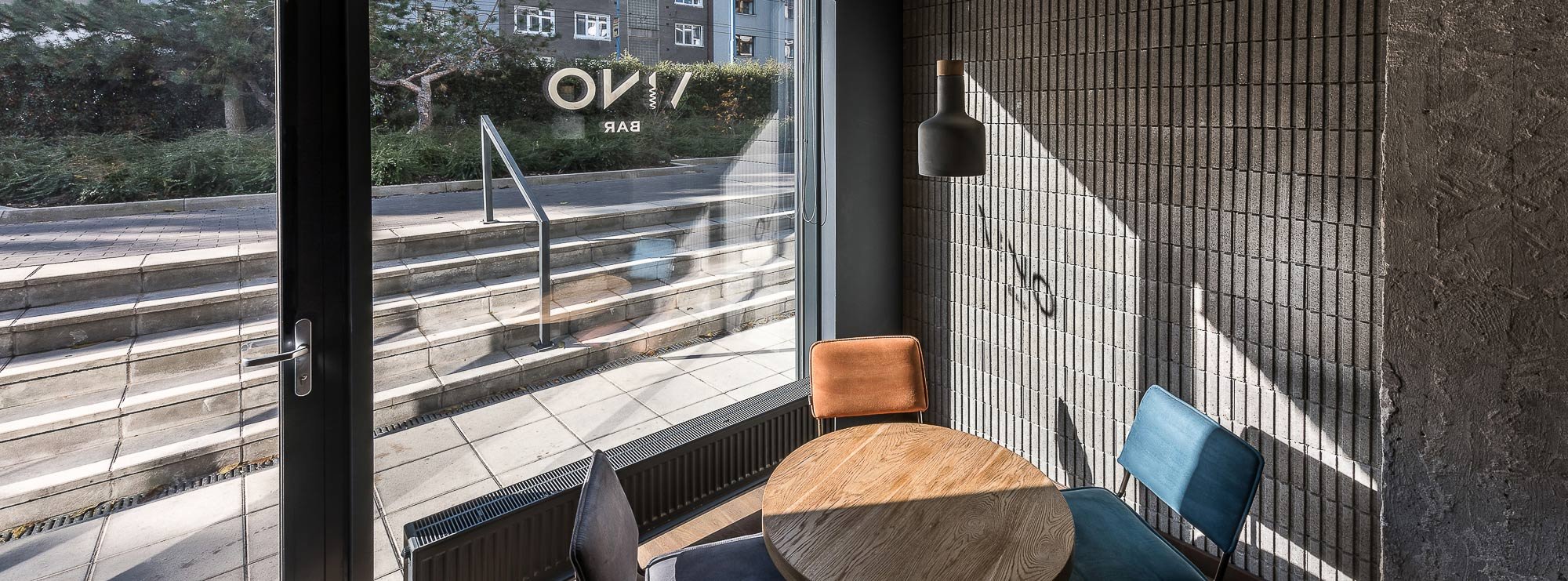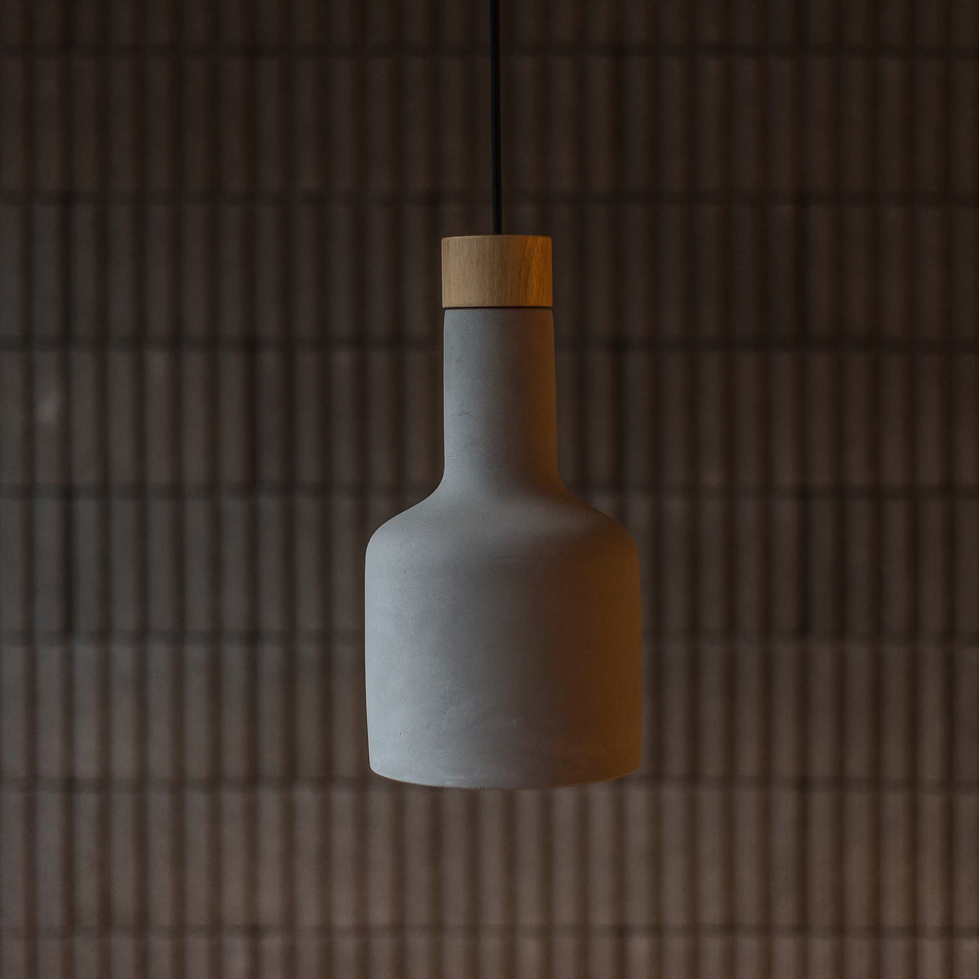Vinobar is located in a renovated administrative building at Miletičova Street No. 5 in Bratislava, a project recently completed by our studio. The building underwent a complete reconstruction, transforming it into a modern multifunctional structure with housing as its primary purpose.
The premises of Vinobar are situated on the ground floor of the building, with direct access from Miletičova Street. The bar lies slightly below street level, accessed via a set of exterior stairs. During the summer, these steps are used as natural outdoor seating, contributing to the lively atmosphere.
Vinobar is divided into two sections. The entrance room features a bistro with a bar counter and seating area. This space is defined by a wall made of concrete blocks and a custom-made metal wine bottle shelf.
A small kitchen is located directly behind the bar. Despite its compact size, it perfectly meets the operational needs of Vinobar. Everything has its clearly defined place. Additionally, a small storage area is cleverly integrated under the staircase.
In the second part of the bar, there is a lounge area with low seating and built-in wine fridges, which form part of the interior design.
Simplicity in Color
Our goal was to create an interior that feels clean, pleasant, and cozy. We chose a simple color palette—anthracite for the walls, interior doors, bar base, shelves, furniture, as well as the radiators and HVAC system. In contrast, we used subtle white on the walls in the lounge area and the restrooms. The remaining colors are provided by the natural materials themselves—wood and concrete.
Authentic Materials / Wood, Concrete, Metal, and Leather
In the renovation, we decided to preserve the original concrete walls and ceiling. These are complemented by a wall finish made of exposed concrete and two concrete pendant lights hanging above the bar tables.
The tables and bar counter are crafted from oak wood. The tables come in round or square shapes, lending a playful touch to the space and allowing flexible arrangements depending on Vinobar's current needs. The flooring is also made of real oak wood, which will develop a natural patina over time.
A standout feature separating the bistro and the lounge is a pair of custom-made oak doors. These full-height swing doors allow for creating a more intimate lounge setting or can be opened to welcome guests into the next space.
Metal elements appear in the custom wine shelves, as well as the legs of tables and chairs. The seating surfaces of the chairs are made of fabric in earthy tones, harmonizing beautifully with the overall color scheme of the interior. The lounge seating includes custom-made faux leather benches with wall-mounted cushions as backrests.












