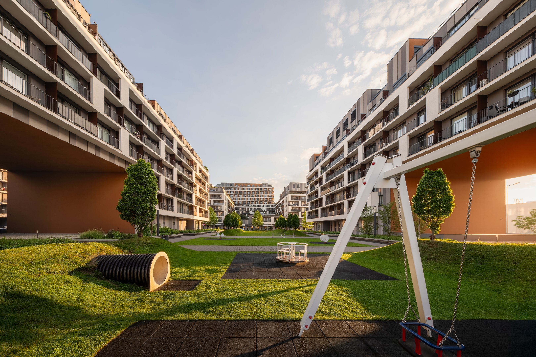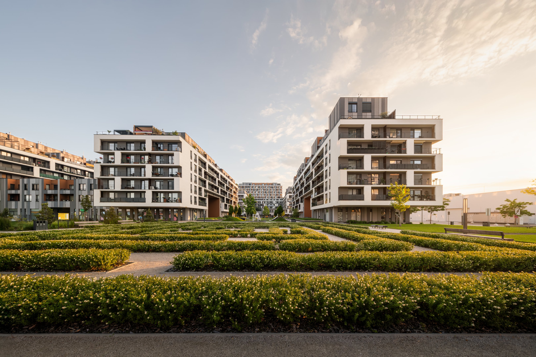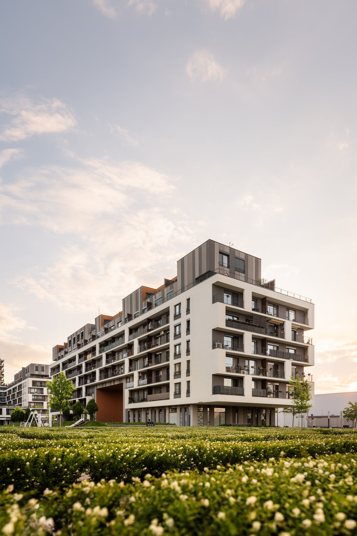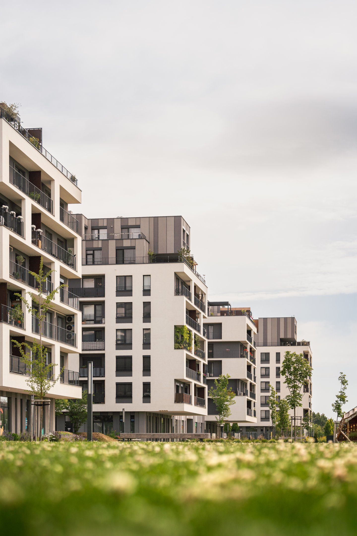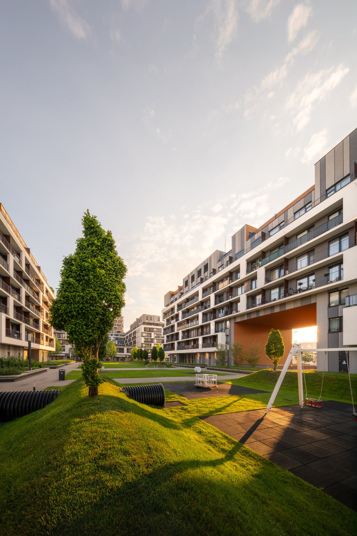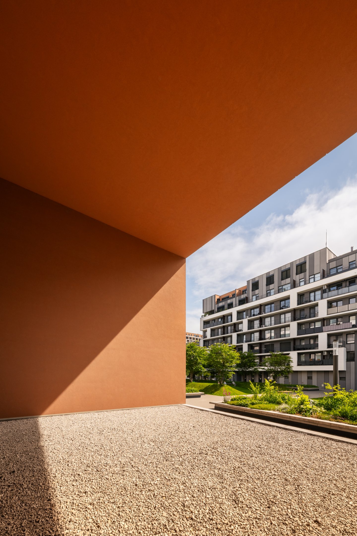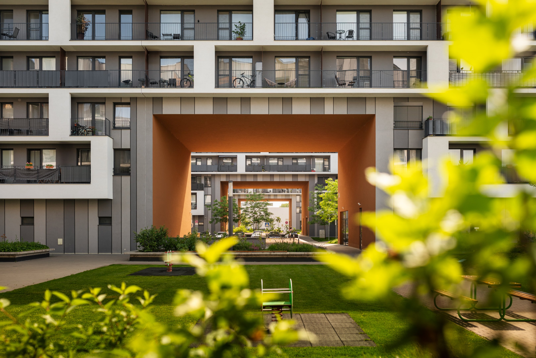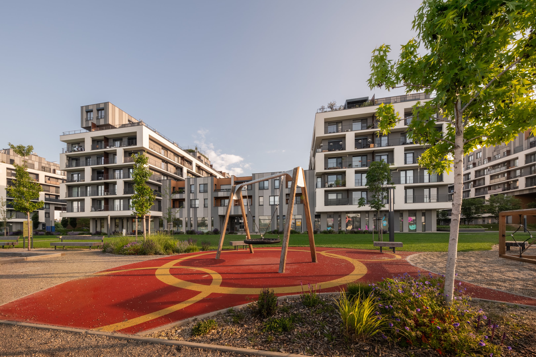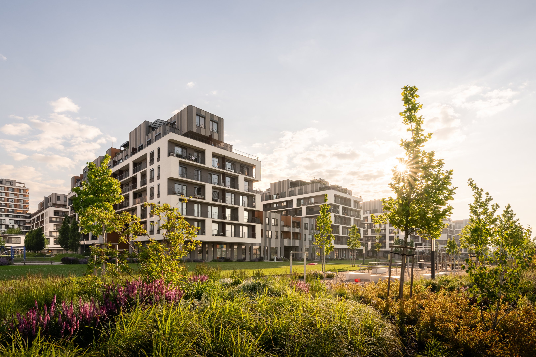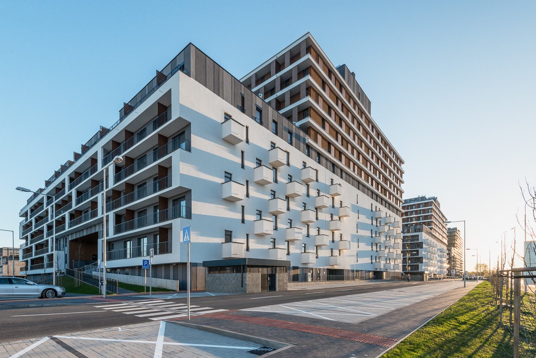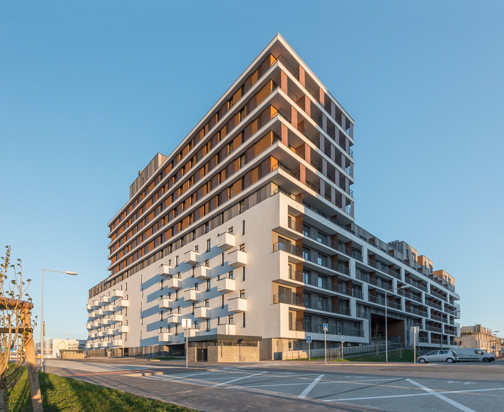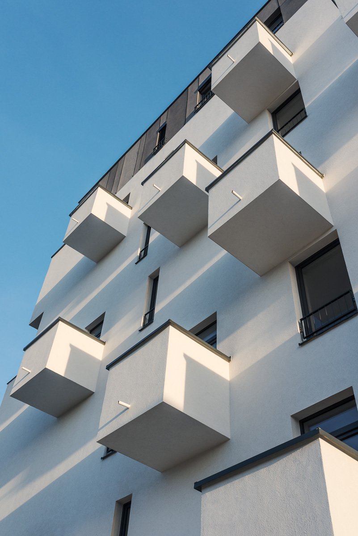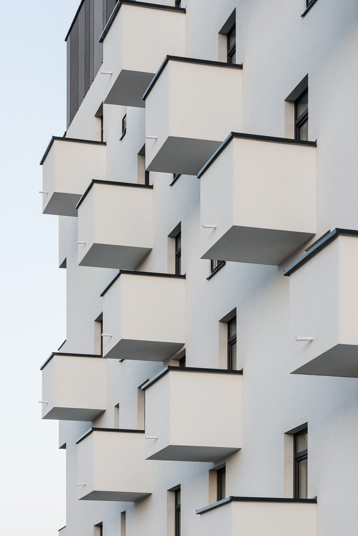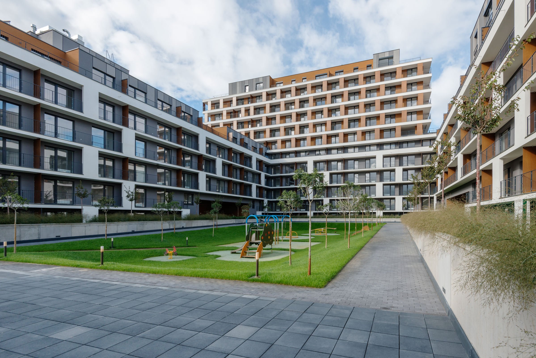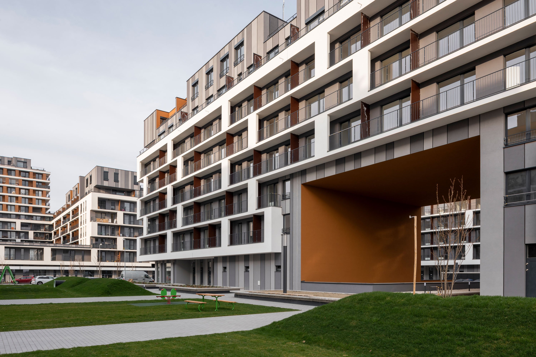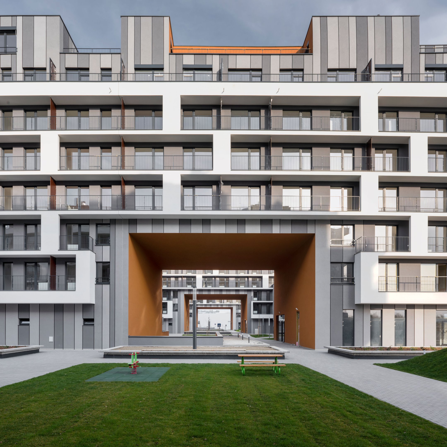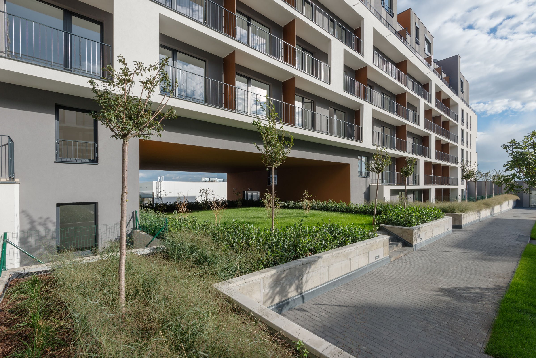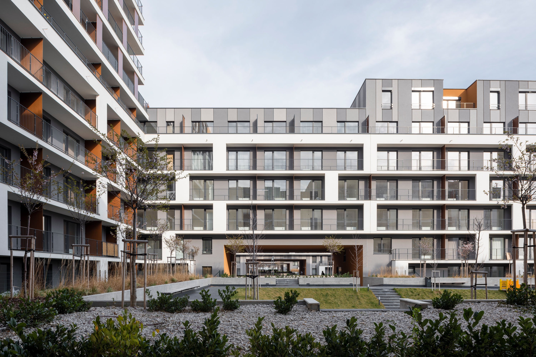Semi-Enclosed Block Structure
A.I–A.III
In a traffic-heavy area adjacent to Panónska Street, mixed-use blocks enclosed from the north are proposed. In the northern parts of these blocks, 13-storey gallery-access apartment buildings are located, with most of the apartments oriented to the south. These buildings serve as a barrier between the entire B1 zone and Panónska Street.
The inner courtyards at the level of the elevated first floor (1st above-ground level) have a semi-public to private character. The southern ground floor facing the boulevard is occupied by retail and service functions. The difference in construction height between the parking and commercial functions allows for a sufficient substrate layer to support the planting of tall greenery within the courtyards.
The first above-ground floor of the blocks is elevated above ground level, so that the courtyards and the first apartments are positioned above the surrounding streets and sidewalks. North–south streets are designed with a downward longitudinal slope. As a result, the northern street aligns with the 1st floor, while the southern boulevard corresponds to the basement level (1st underground floor).
The character of the courtyards is semi-public with controlled access, as private front gardens for the ground-floor apartments are located here. The residential blocks are mostly 7-storey buildings with one recessed upper floor.
Boulevard
The boulevard forms the backbone of services and amenities within the area. It directly connects to a significant volume of retail and office spaces, offering excellent accessibility. A public space is created here with programmed greenery and landscaped park areas. Vehicle traffic is minimized and diverted; the space is primarily pedestrian-focused.
Open Block Structure – B.I–B.III
Located between the boulevard and the main park, this is the most desirable residential structure in the area – park-side living. At ground level (1st floor), a perforated park-like structure is created, consisting of landscaping combined with one-storey retail and service units.
Within the courtyards, on the rooftops of the basement level (1st underground floor), a sufficiently deep layer of substrate is provided for planting tall greenery. The residential blocks are mainly 7-storey buildings with one recessed upper floor.
Park
The east–west linear park is a dominant urban-forming feature of the entire Southern City development. It forms the central axis of Zone B and connects all areas to the central square and continues into Sector C, leading toward further urban development and recreational zones along the Danube.
Approximately 300 meters of this linear park fall within the scope of the current development area. It will be built in the project's initial phase and is intended to be one of the main attractions for future residents of Zone B1.
A maintained water feature is proposed, which will also serve as an outlet for the stormwater drainage system, providing retention, evaporation, and infiltration functions. It will be a key identity element of the area.

