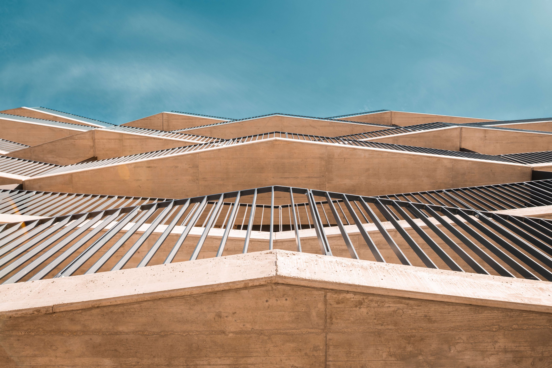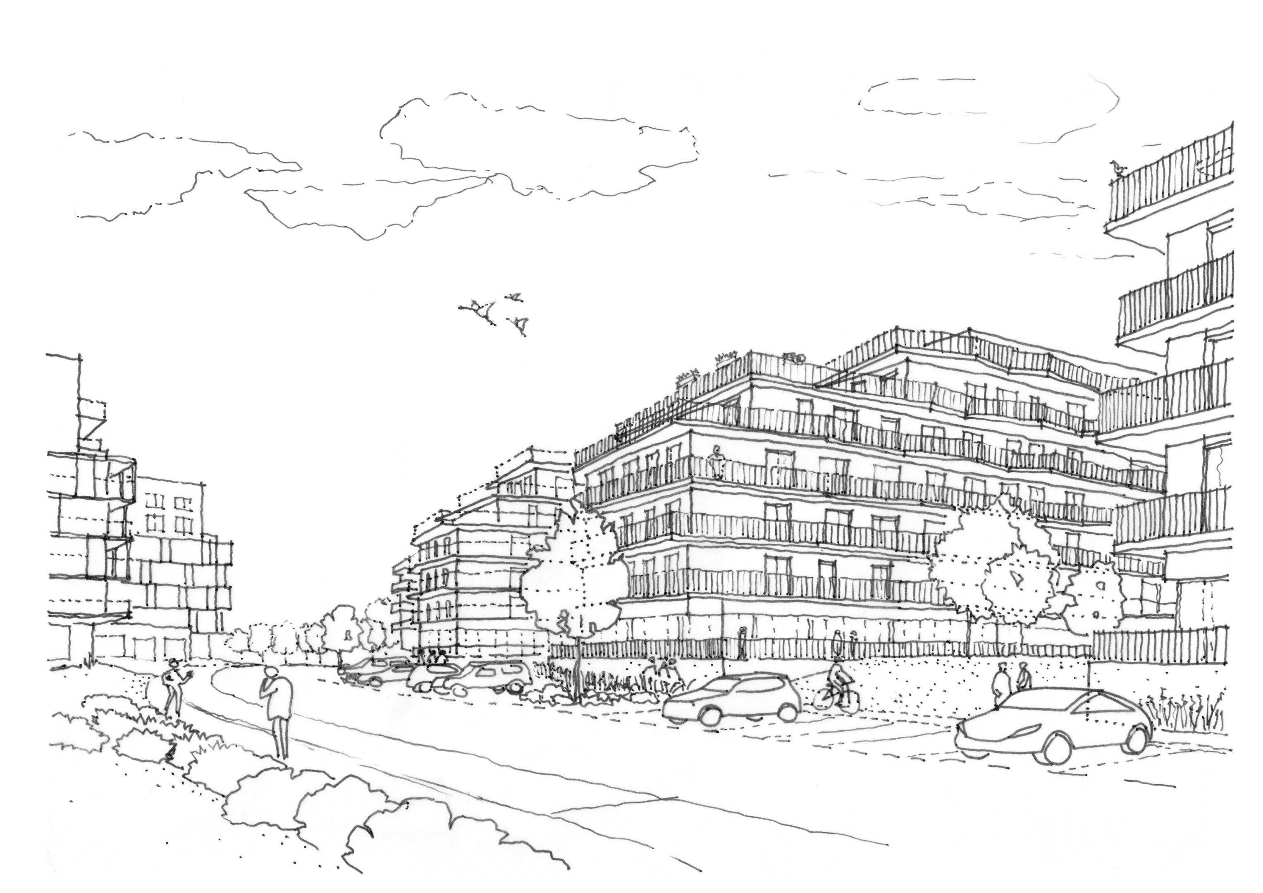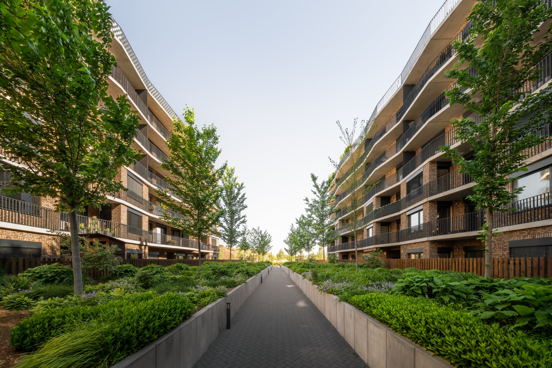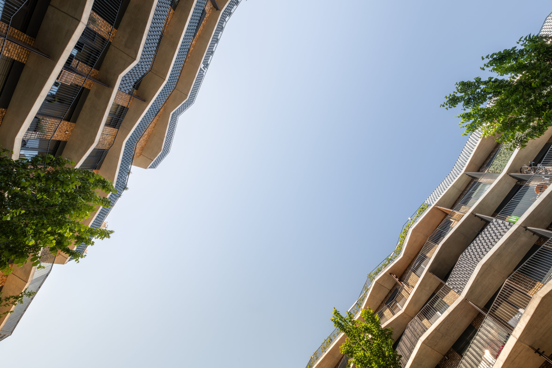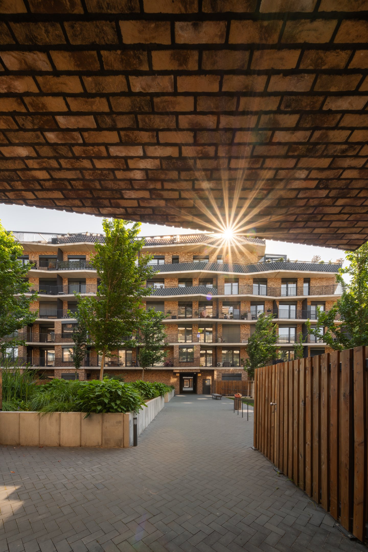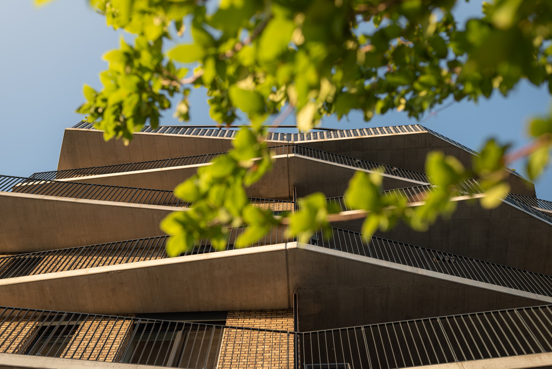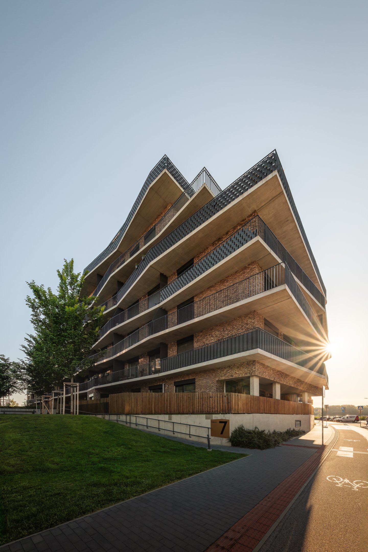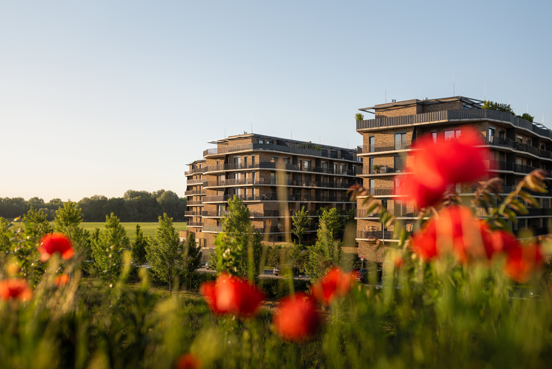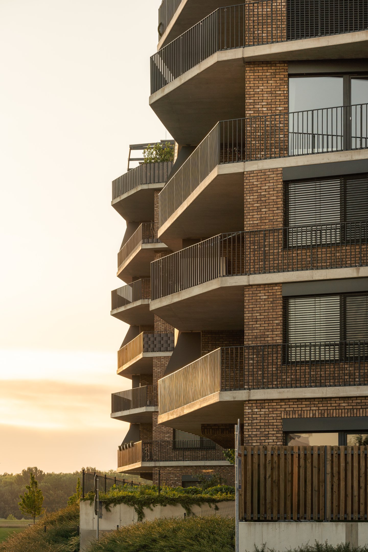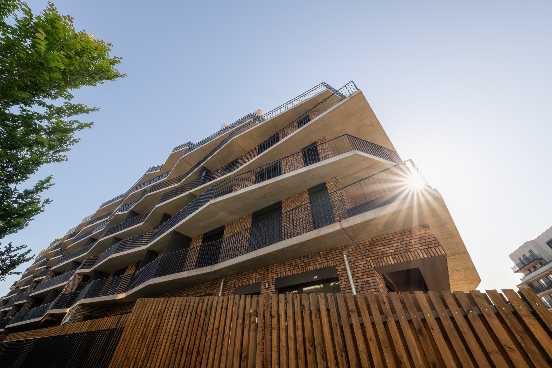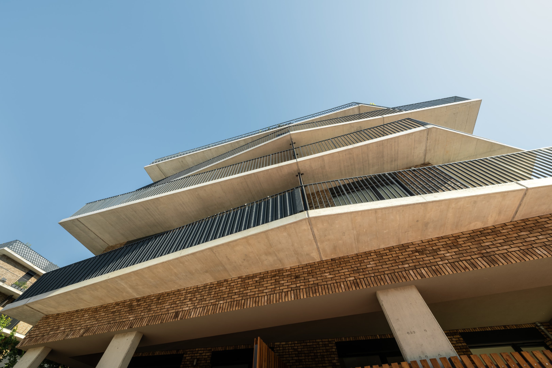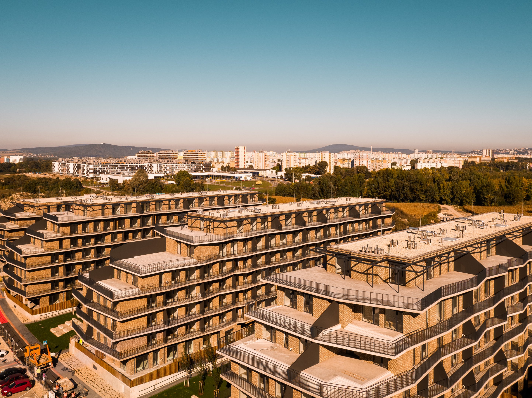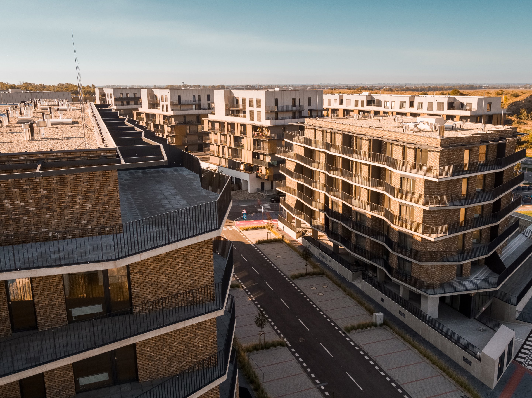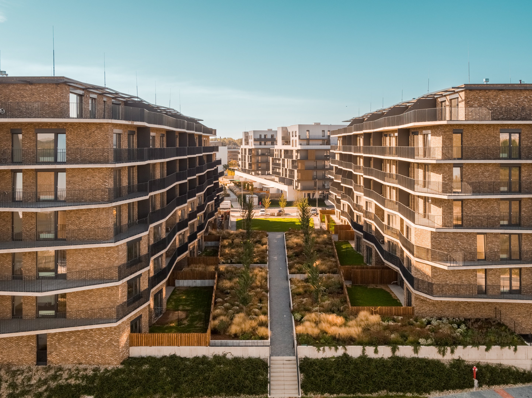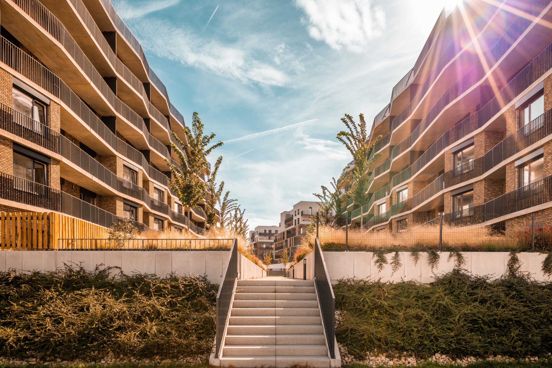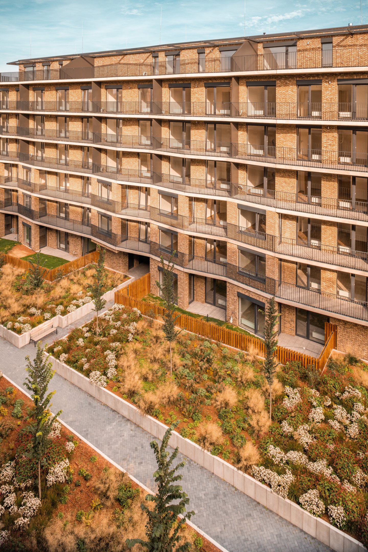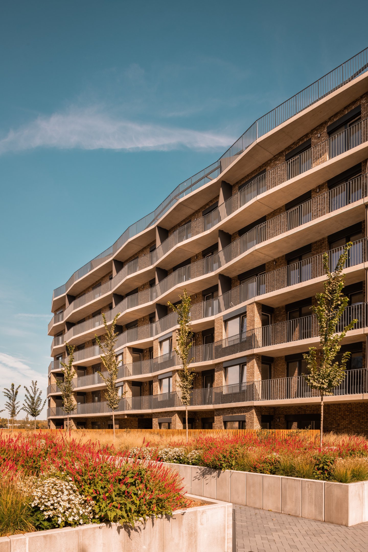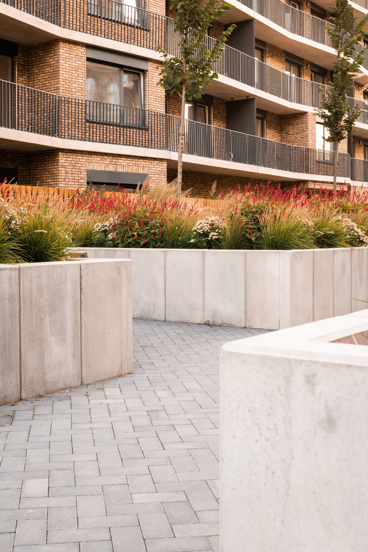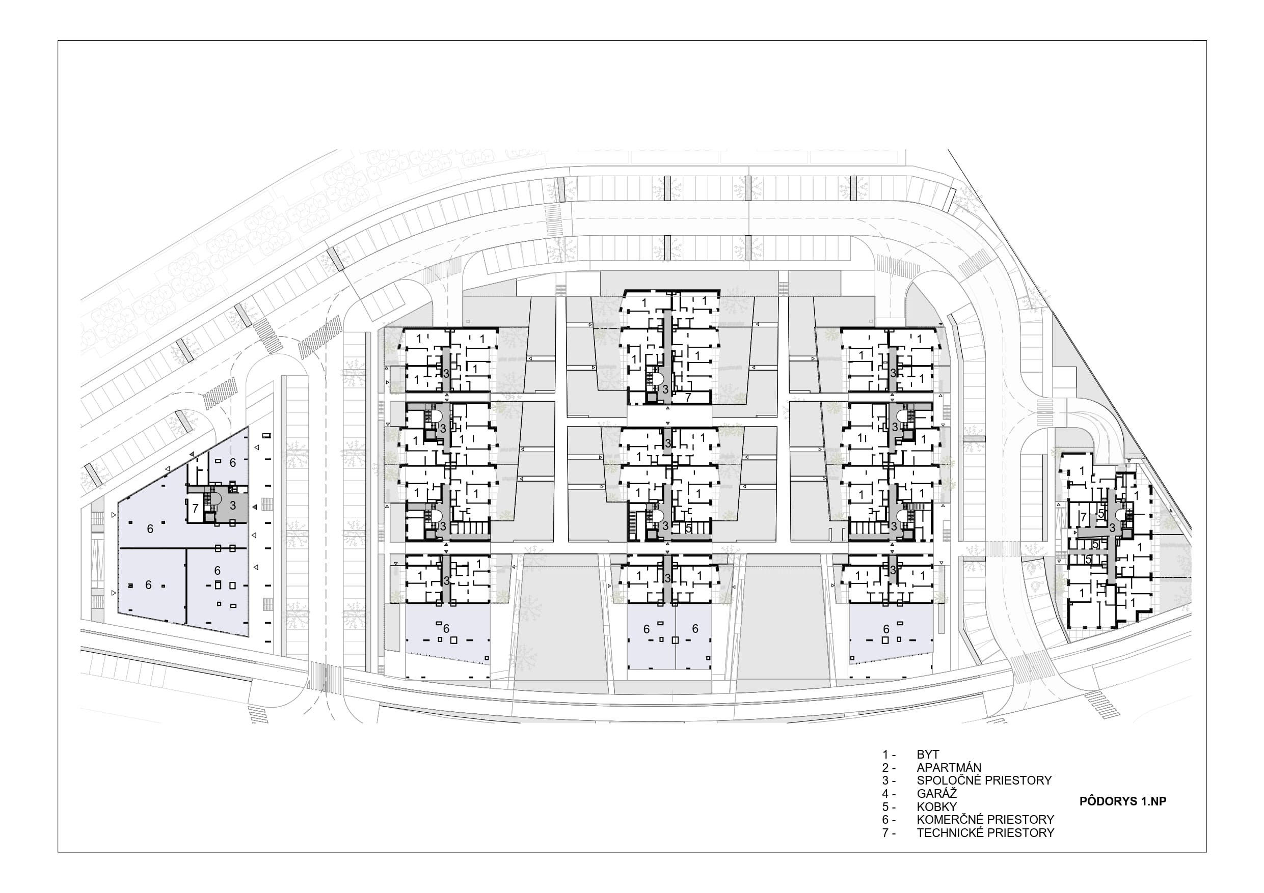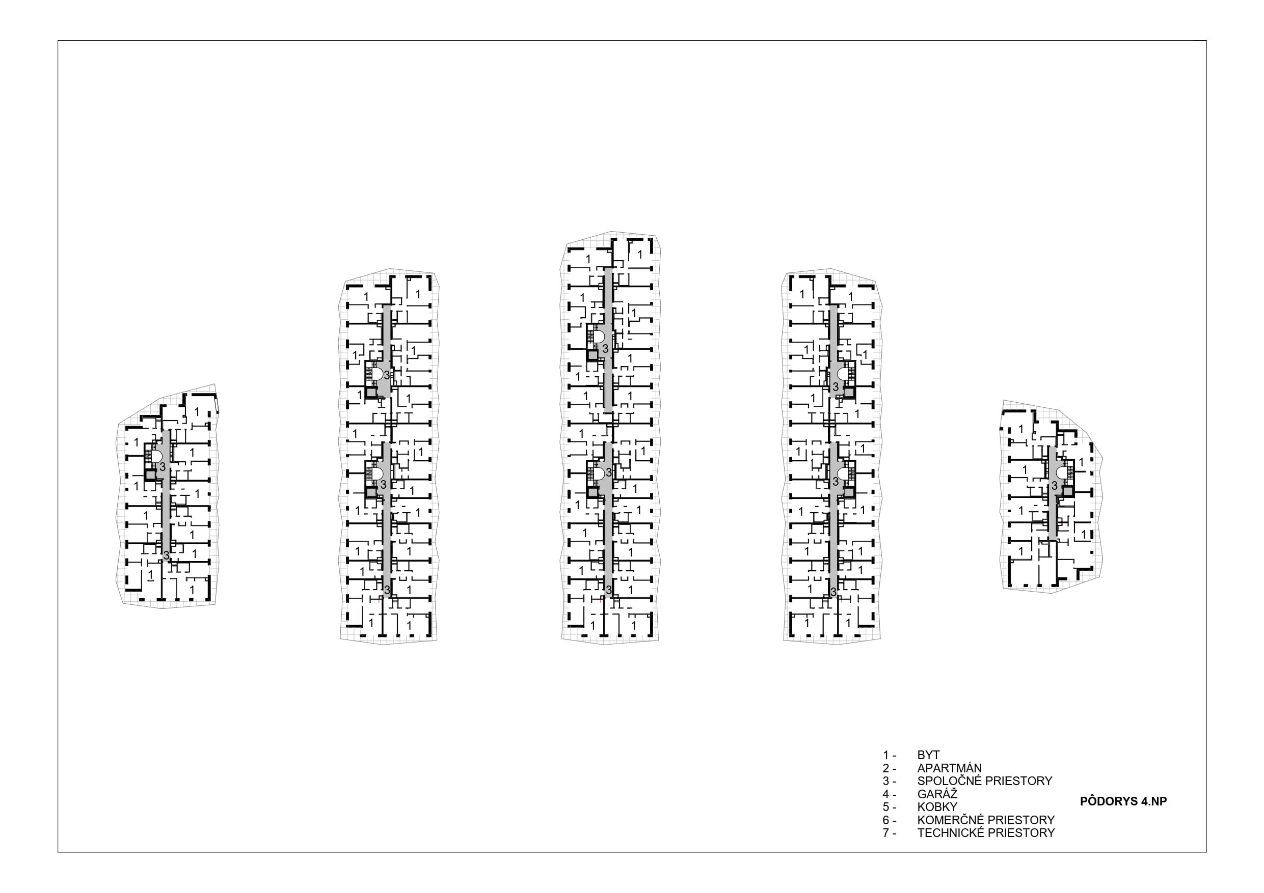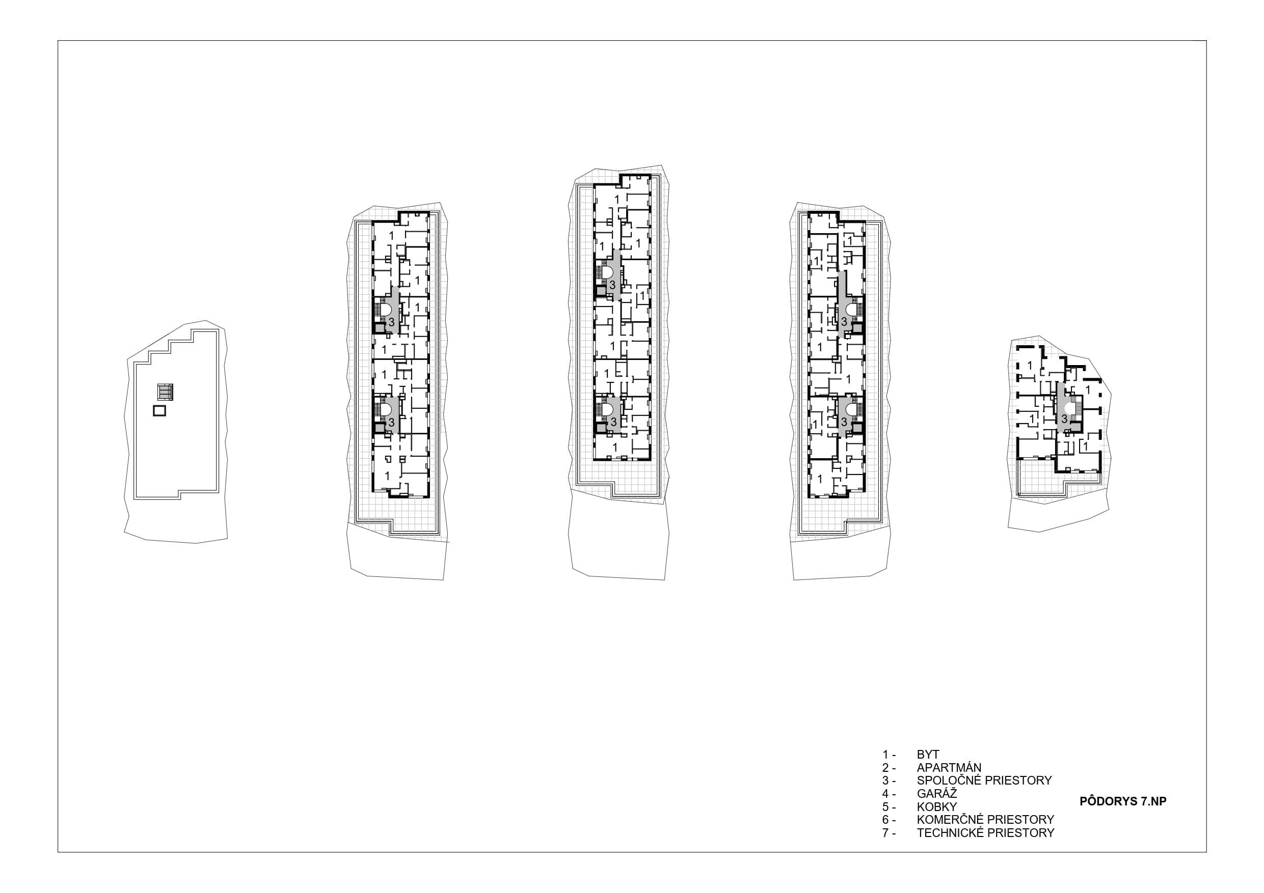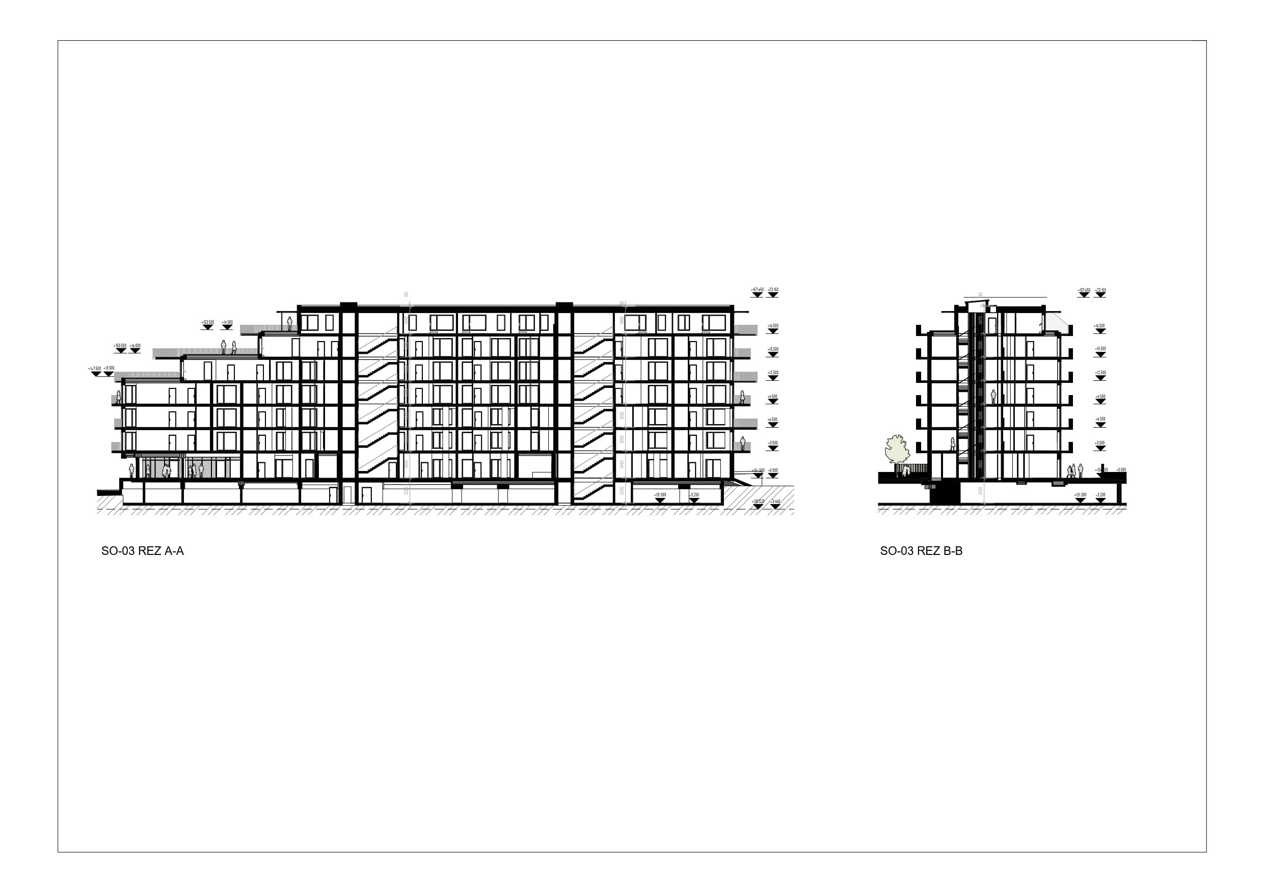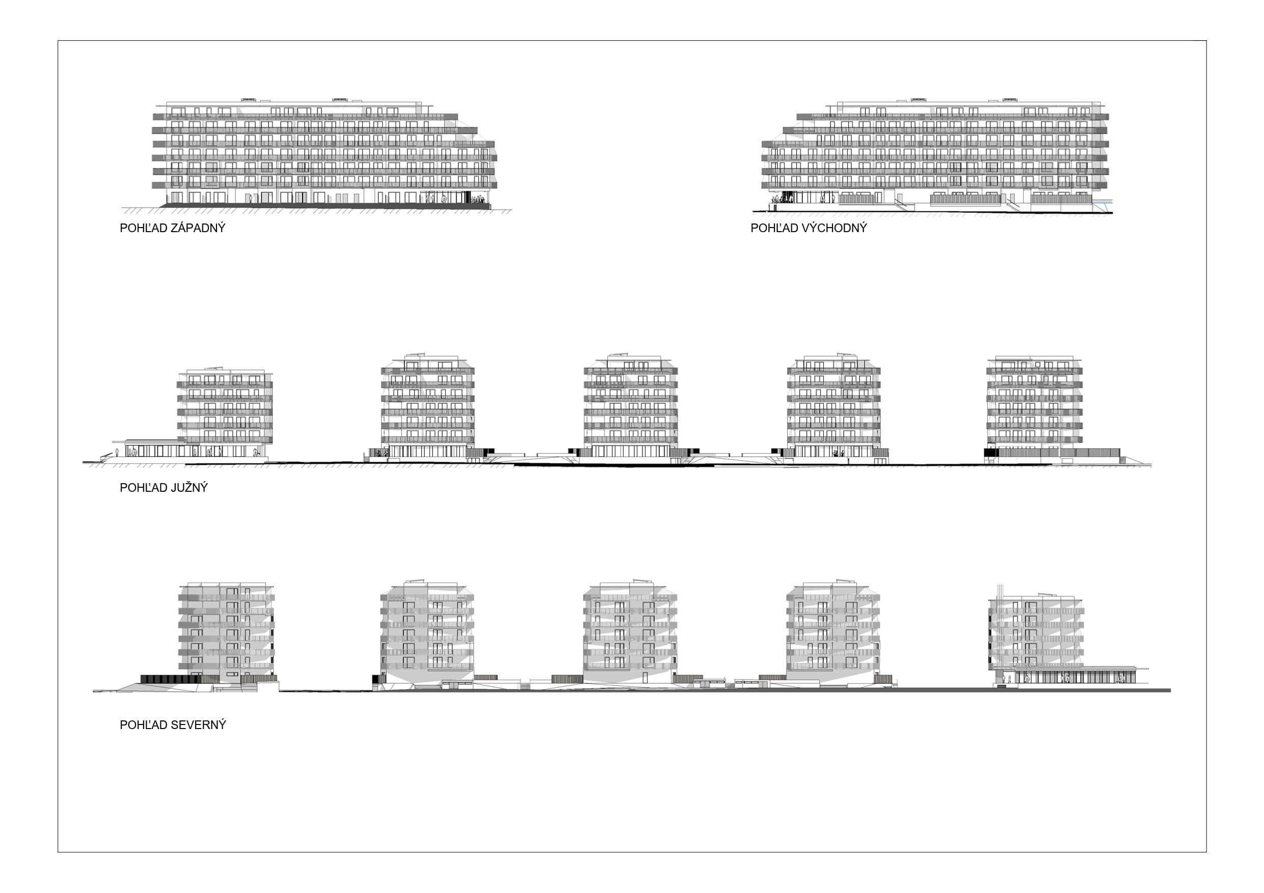UNIQ SLNEČNICE APARTMENT BUILDINGS, ZONE C4
CONSTRUCTION AREA
The placement of the buildings respects the existing development and is designed with a focus on optimal integration into the area, ensuring a smooth urban transition toward the Petržalka housing estate.
The southern boundary of the plot is defined by a service road, while the eastern and northern boundaries follow the limits of the regulatory block.
URBAN DESIGN CONCEPT
The fourth phase of the Slnečnice Viladomy residential zone is Zone C4, consisting of five separate residential buildings. Zone C4 is conceived as a linear row development of slab-type buildings with internal semi-public courtyards, allowing a smooth transition from public spaces with relaxation areas and children’s playgrounds to private front gardens. The individual courtyards are interconnected through passageways.
The backbone of the zone is the already completed CB branch road, which will be enhanced with tree-lined alleys, generous pedestrian walkways, and a cycle path that will eventually connect Zones C and B of Južné Mesto. All retail units face this road. The buildings are connected via underground levels, and their separation into individual structures enables phased construction.
The compositional focal point of the zone is a linear inner courtyard with a varied terrain, mature greenery, and a main pedestrian route connecting the residential blocks. Within this space, in direct connection to the building entrances, are interior relaxation areas.
ARCHITECTURE AND CONSTRUCTION SOLUTION
The residential complex consists of five building structures – slab-shaped apartment buildings with terraced, recessed upper floors. These are designed as independent construction units.
The buildings have one underground level and seven (in some parts, six) above-ground levels.
The buildings are functionally and architecturally divided into the following parts:
-
1st Basement Level (1.PP): Underground garage
-
Ground Floor (1.NP): Apartments and common areas (storage units, technical rooms, property management facilities)
-
2nd to 7th Floor (2.NP–7.NP): Residential units
The chosen structural grid of 7.5 × 7.5 m and 5.1 × 5.1 m is suitable for combining underground/ground-level parking with apartments on the upper floors, ensuring flexibility in layout design.
-
Building SO-01 has a recessed garage on the 1st basement level. At the ground floor level, adjacent to pedestrian walkways, are retail and service spaces. Floors 2–6 house apartments.
-
Buildings SO-02 to SO-04 share a recessed underground garage. At the ground floor level, in direct connection with pedestrian walkways, are retail spaces and apartments with front gardens. Floors 2–7 consist of apartments.
-
Building SO-05 has a recessed underground garage and residential floors from the 1st to 7th floor.
This design approach was selected with regard to construction efficiency, parking needs, and especially the optimal height placement of apartments in relation to the public space.
Apartment layouts are organized around central vertical and horizontal communication cores. Installation shafts and utility networks run along these central cores. The apartment layouts are designed to maximize views and are oriented with their main living rooms toward open outdoor spaces. This layout principle also determines the placement of balconies and loggias.
SPACES FOR SOCIAL INTERACTION
In accordance with the principles and regulations of modern residential development, the goal in the development area is to achieve diversity and individuality of each residential zone. The urban structure must create high-quality residential environments, with public spaces for social interaction – such as residential streets, squares, parks, and recreational areas.
