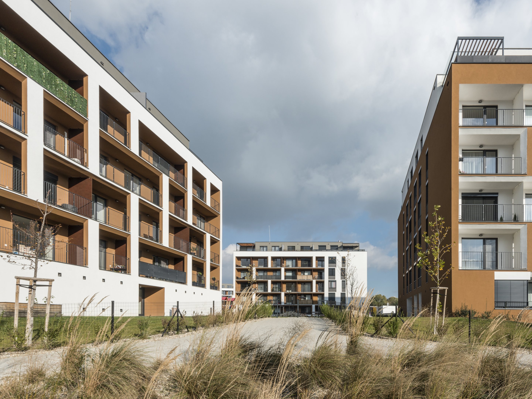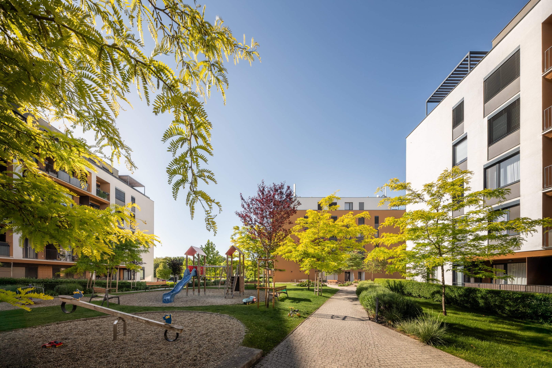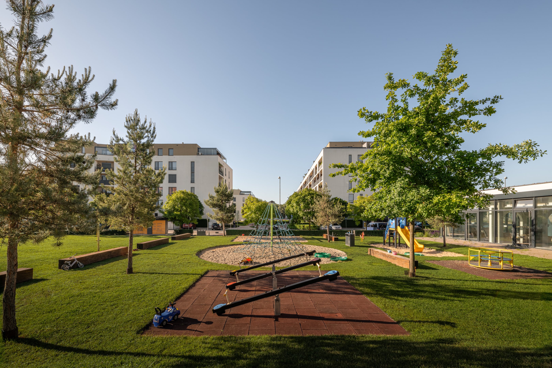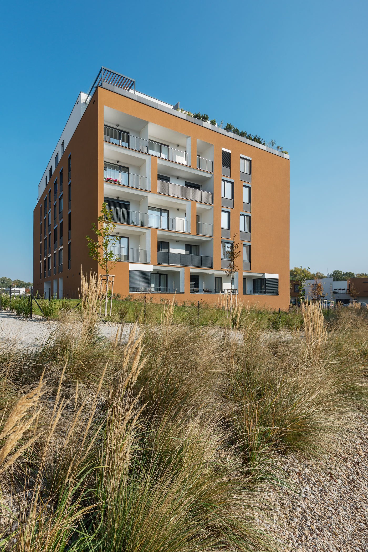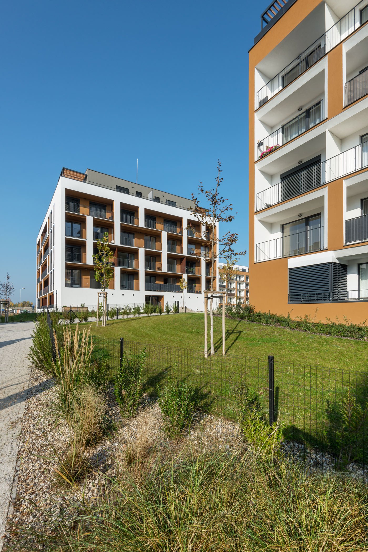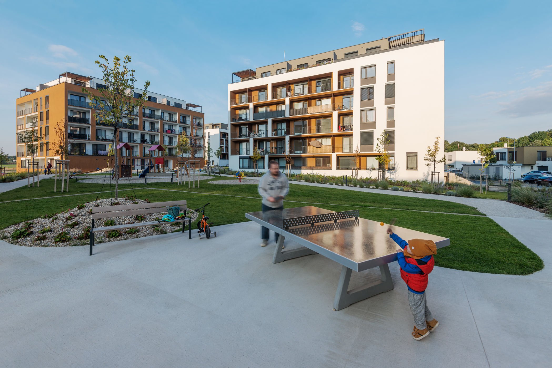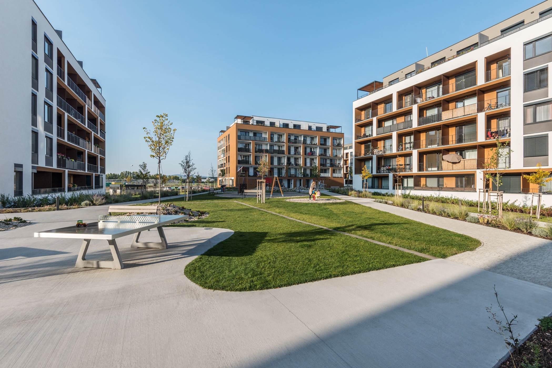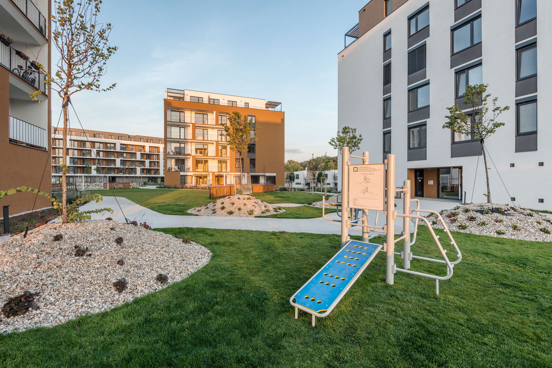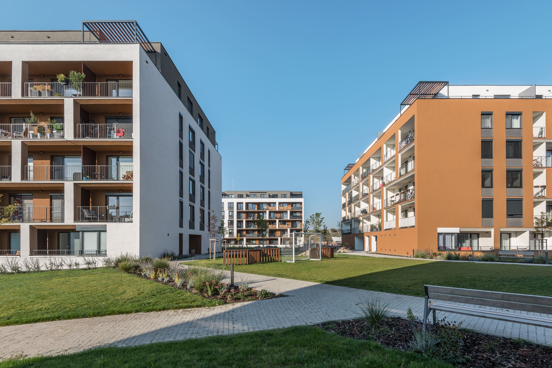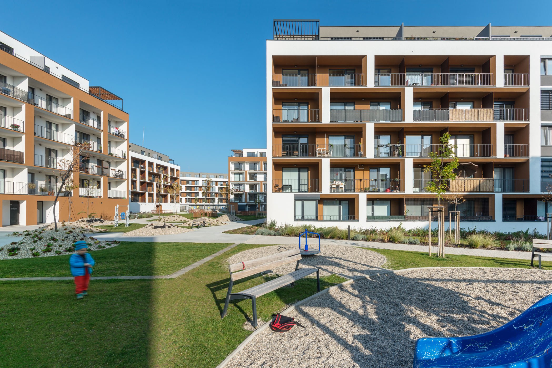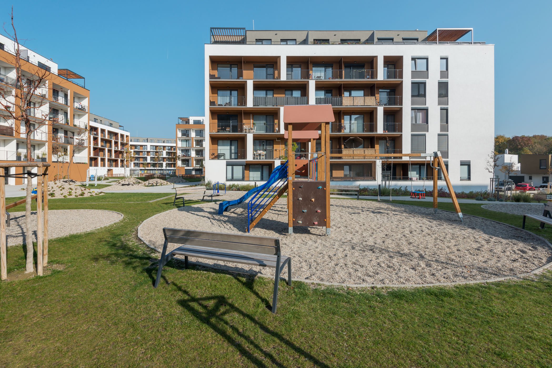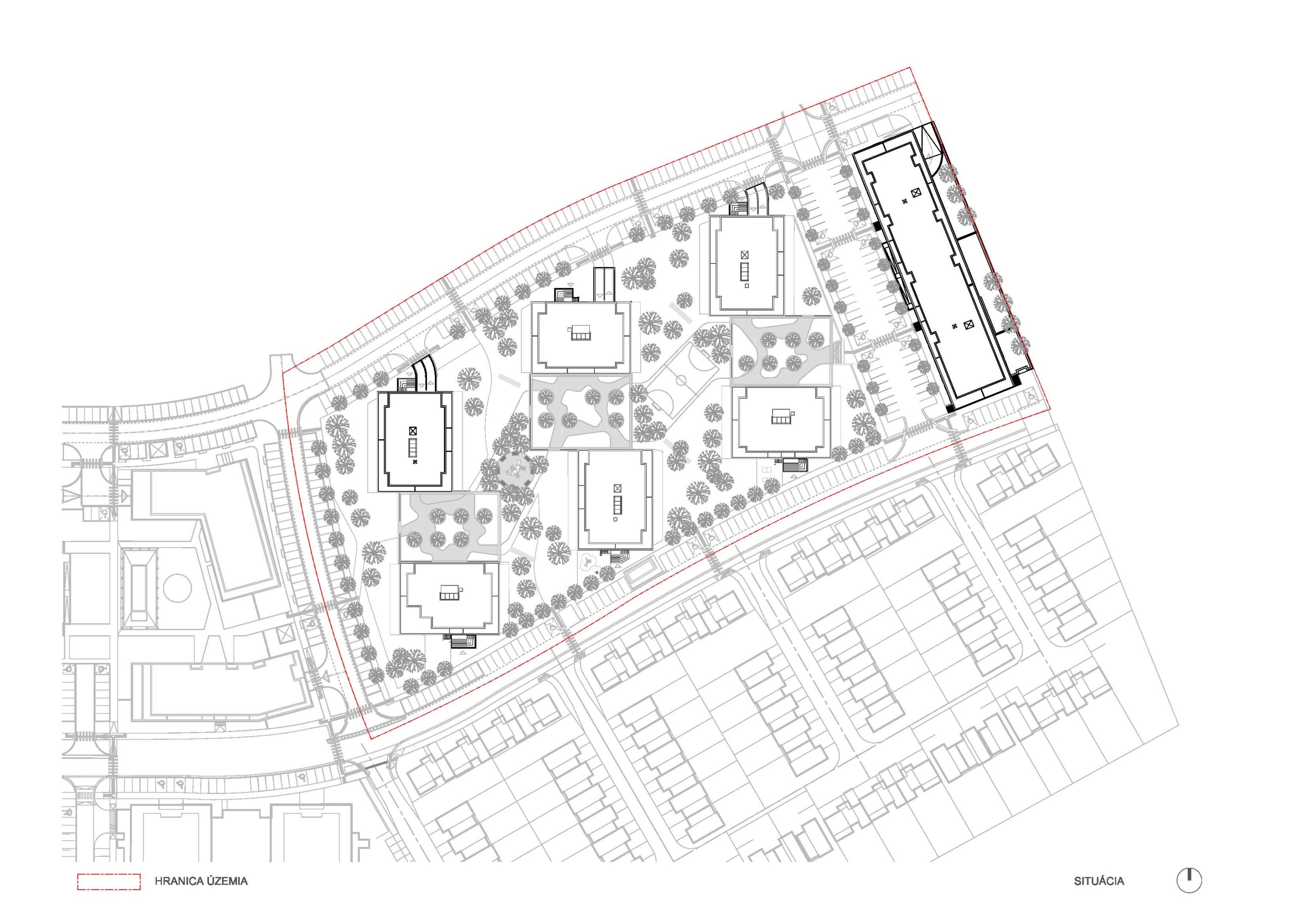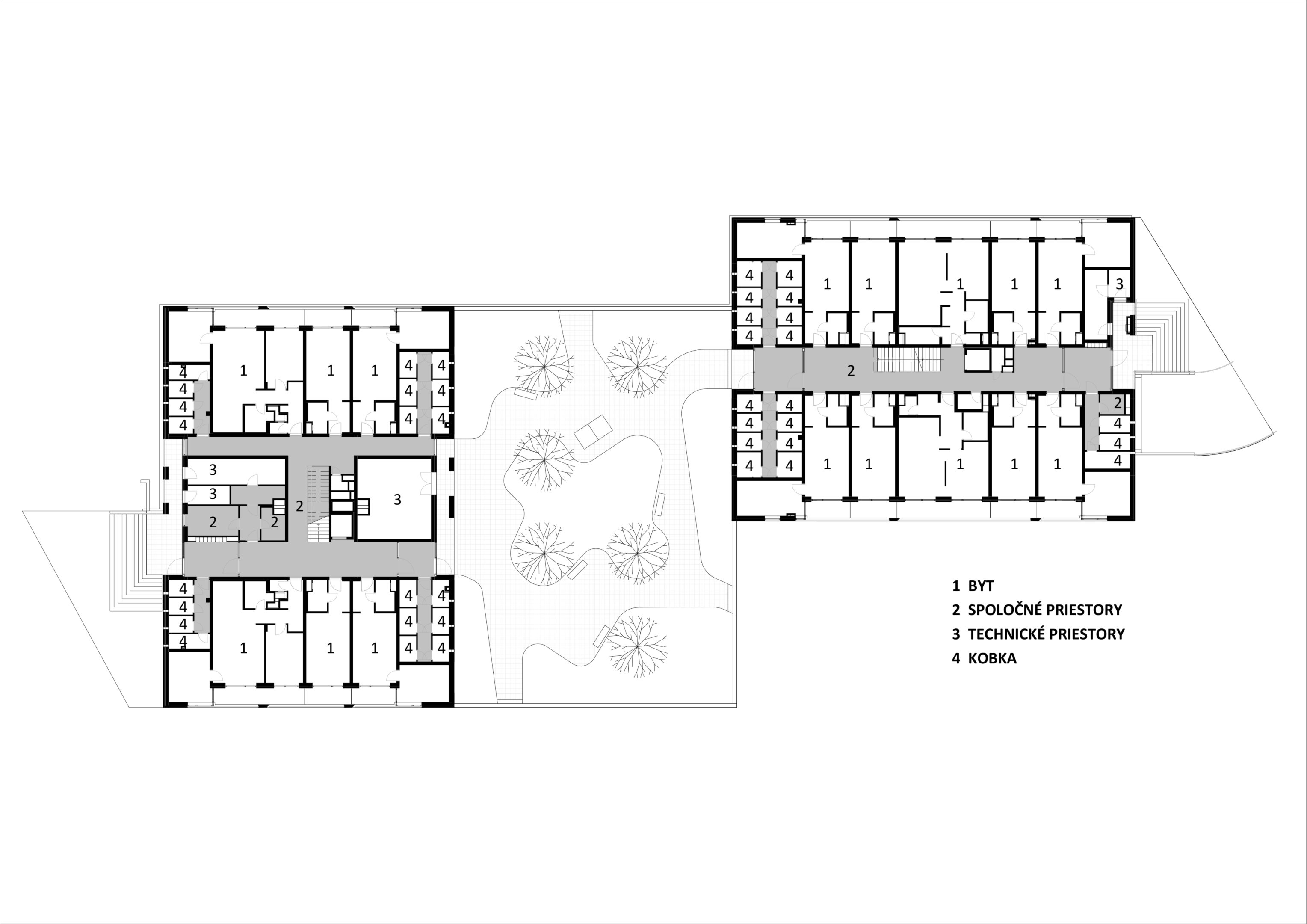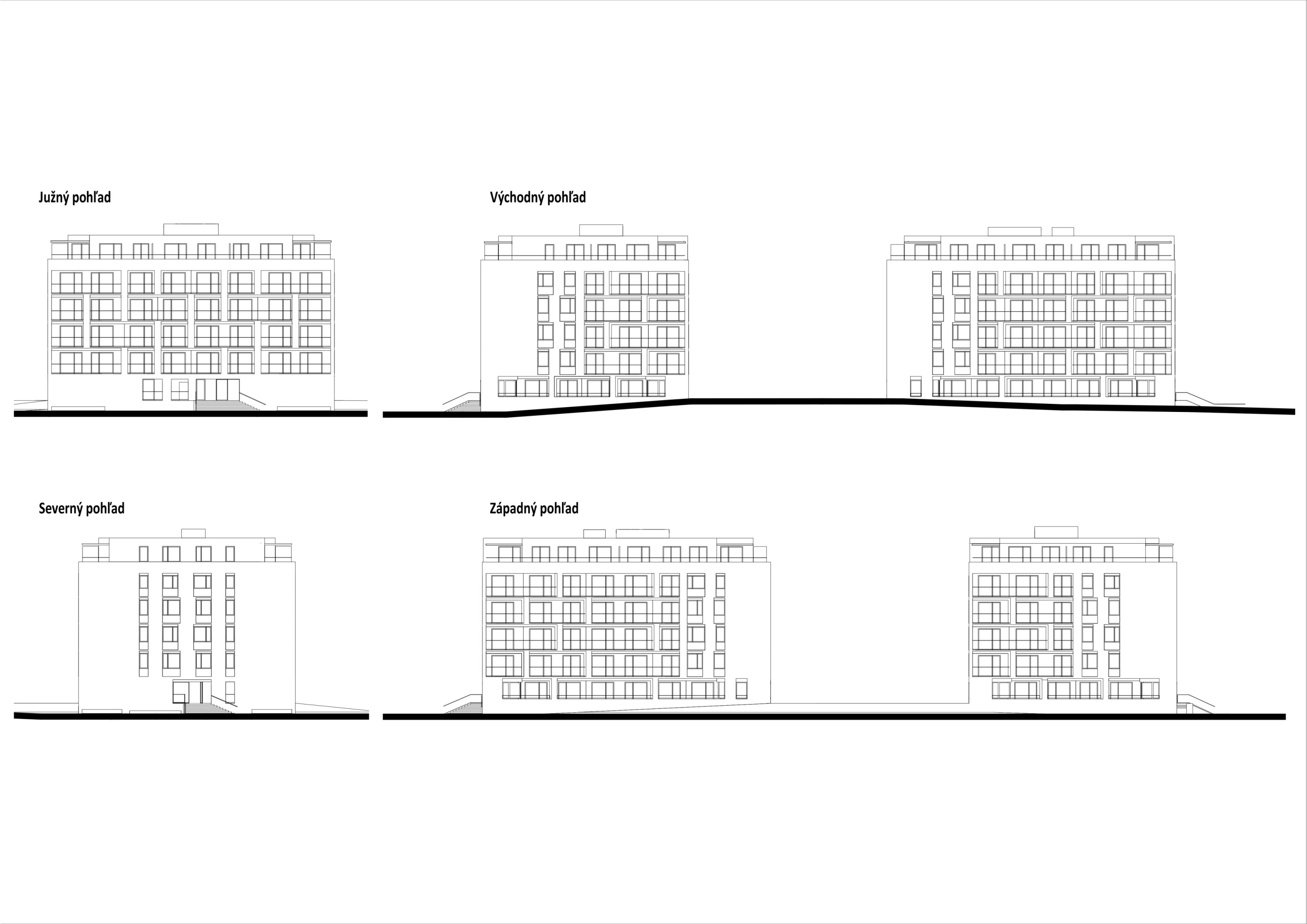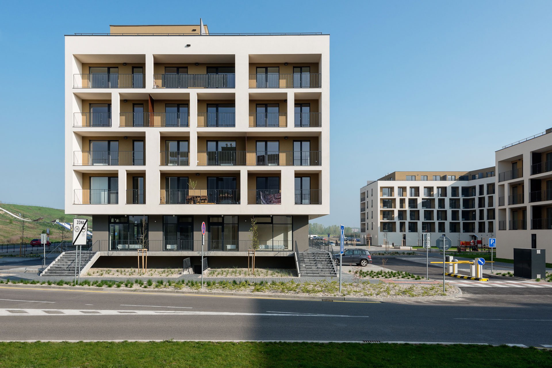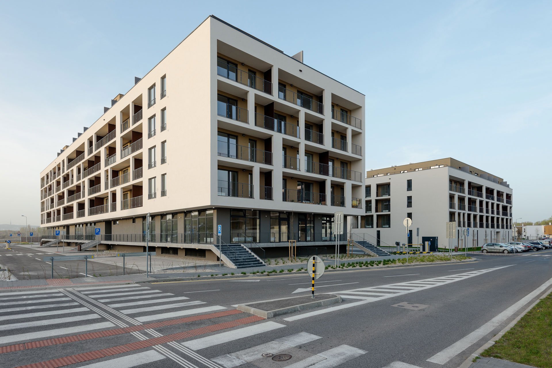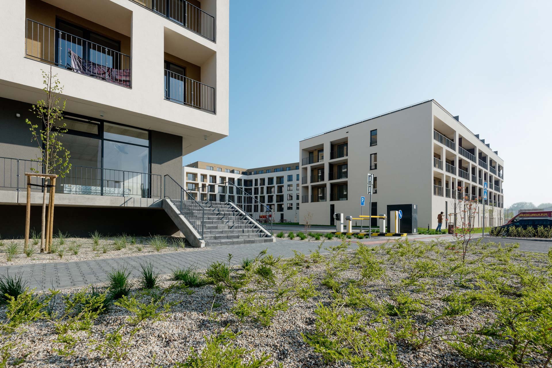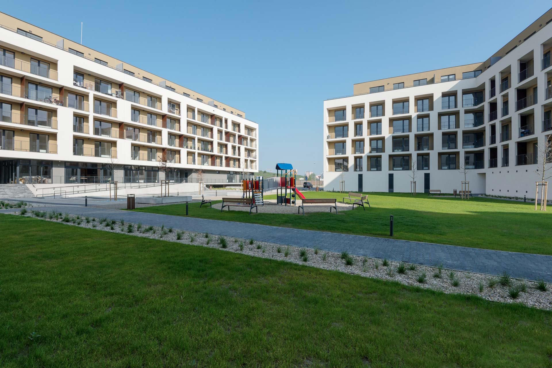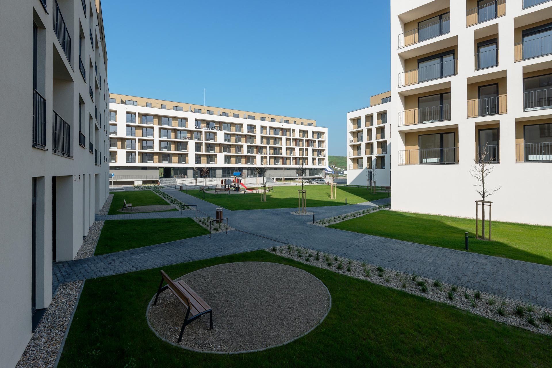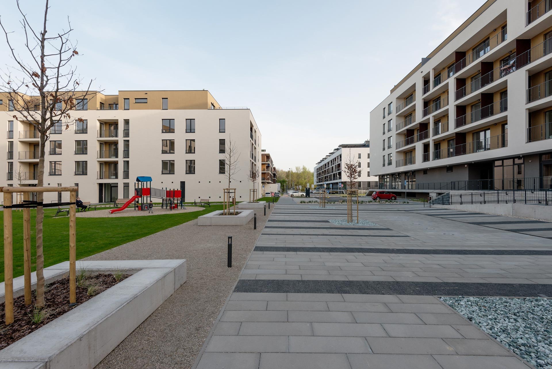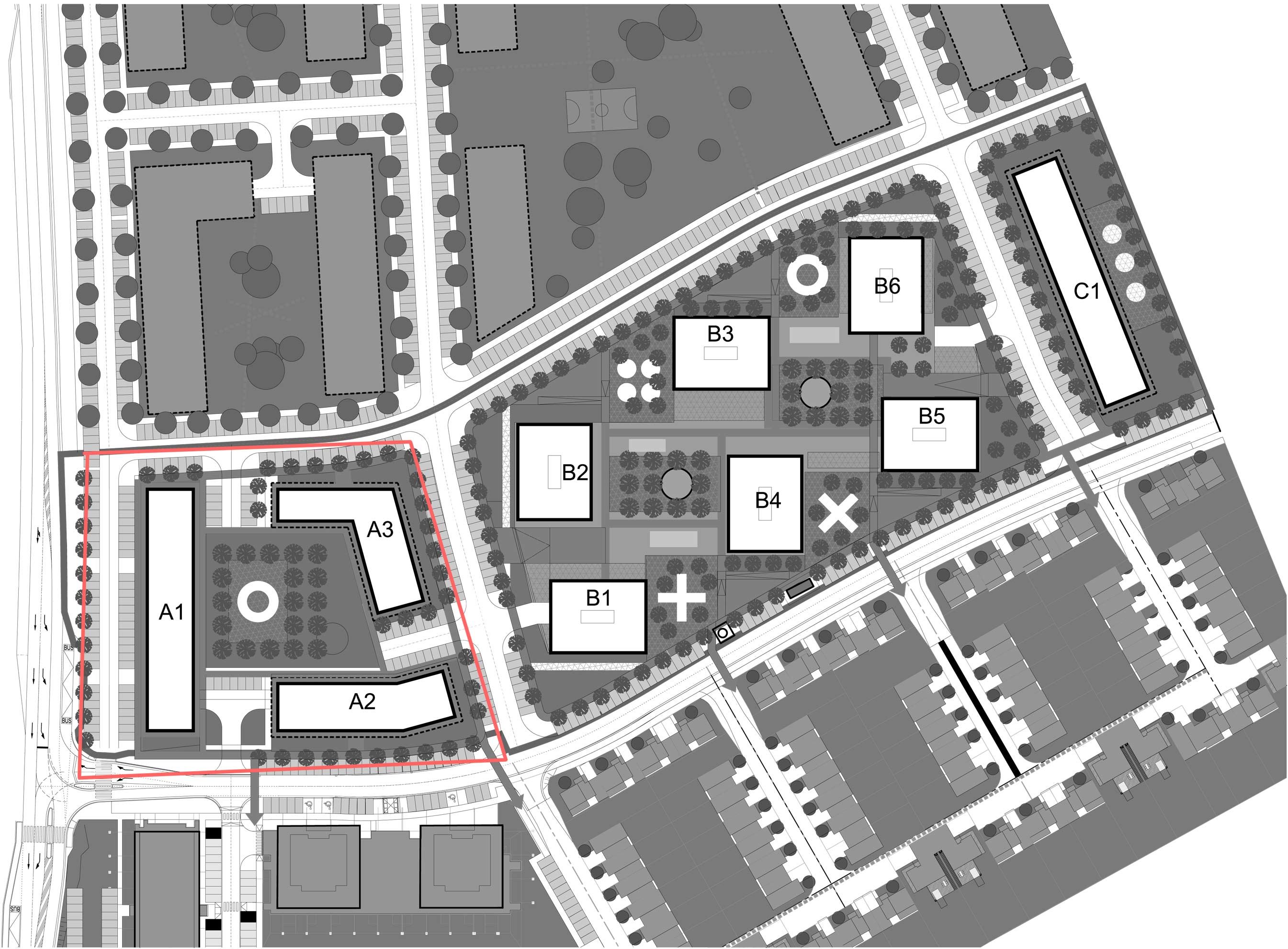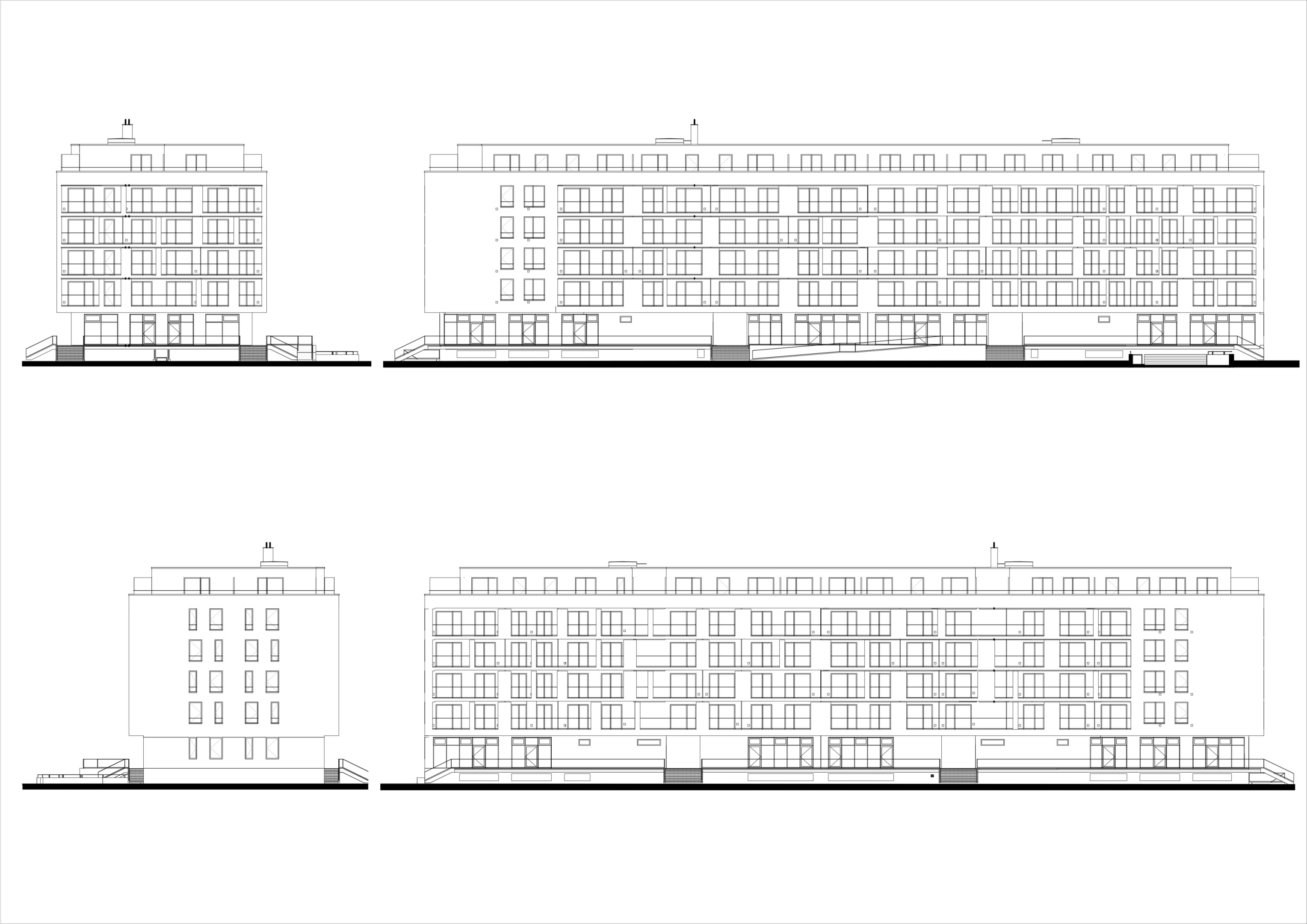Slnečnice – Južné Mesto, Zone C2, Phase 2
In the second phase of the Slnečnice development, we build upon the concept of the first phase while introducing new ideas. In the first stage, we designed a closed city block with a semi-public inner park. In the second stage, we return to the concept of urban villas, between which a unique elevated public space emerges. This small hill will be home to tall trees, greenery, playgrounds, and sports facilities.
Phase 2 of Zone C2 consists of residential buildings (S7 to S10). The buildings are arranged to form a semi-open residential space with an inner park. The urban design helps shield the interior living area from the negative impacts of future surrounding developments and the busy road to the west. Dividing the project into separate buildings has also allowed for a phased construction approach.
The compositional focal point is a linear park with mature greenery and pedestrian pathways that connect the complex to Zone C1. A central relaxation space with a children’s playground is located near the rear entrances of the residential buildings.
An important architectural aspect is the vertical articulation of the buildings.
The Urban Villa buildings (S7 to S9) have garages placed on a buried underground level (1st basement). The first above-ground floor consists partly of residential units—where terrain conditions allow—and partly of technical and storage spaces. This solution was chosen for construction efficiency, to meet parking needs, and to optimally place living spaces in relation to public outdoor areas.
Building S10 features semi-recessed garages on the basement level. On the ground floor, directly connected to pedestrian routes, are retail and service units, while floors 2 through 6 contain apartments.
These are four independent building units. The dominant structural module of 7.5 x 7.5 meters accommodates a mix of parking in the basement and residential layouts above, ensuring spatial flexibility. The structural height of residential floors is 3.0 m, the mixed-use ground floor of S10 is 3.55 m, and the garage level has a structural height of 3.2 m.
The layouts of the villa-type buildings S7 to S9 follow a central concept—apartments are arranged around a central corridor and divided into two sections, each with its own entrance.
The layout of building S10 follows a corridor-type scheme and is also divided into two sections with separate entrances.
The positioning of apartments on each floor is based on maximizing views and orienting main living areas toward open exterior spaces. This also informs the arrangement of balconies and loggias. The service cores and utility infrastructure are located along central corridors and stair cores. All buildings are designed to be barrier-free.
A unifying feature of all apartments is a continuous balcony or terrace.
