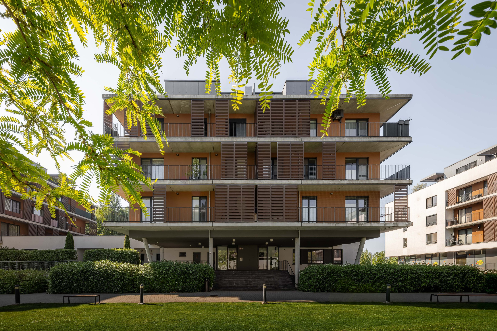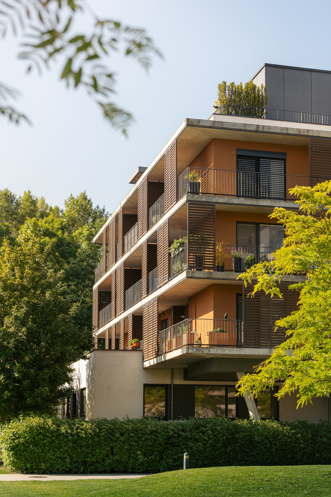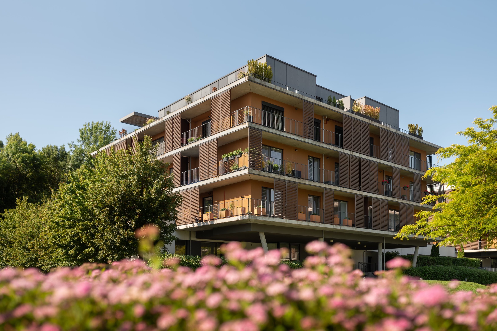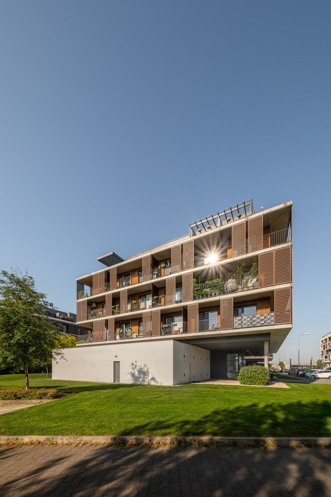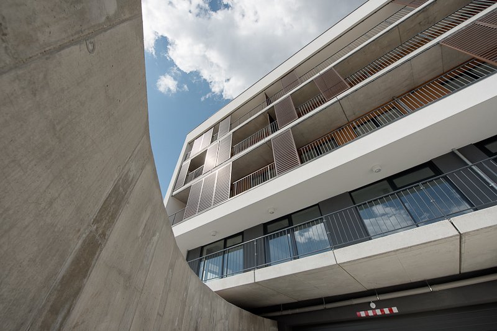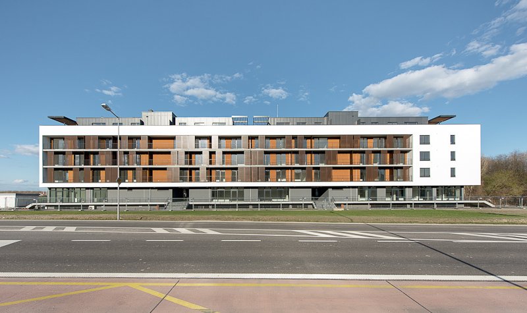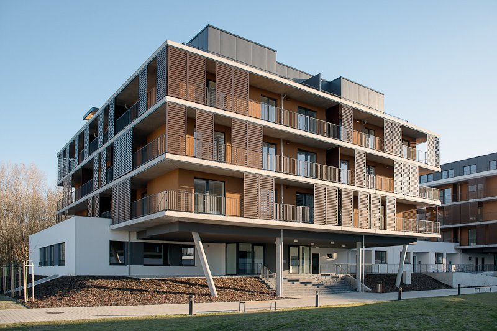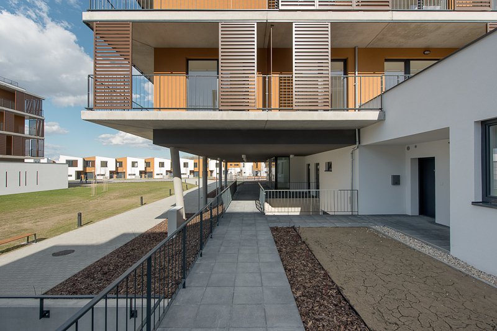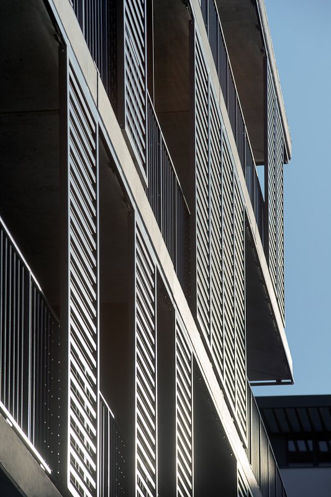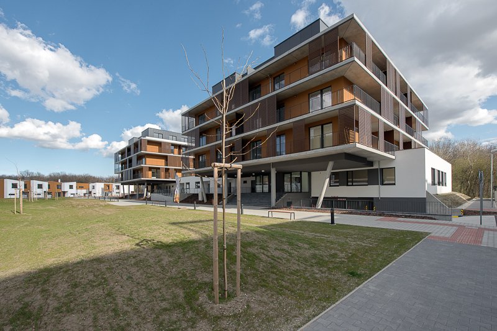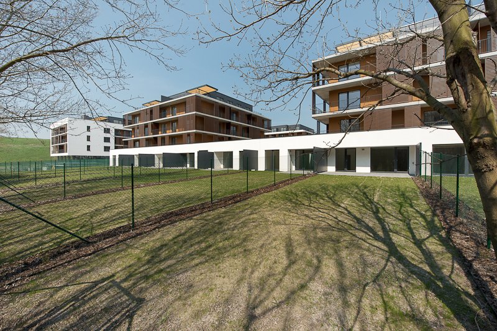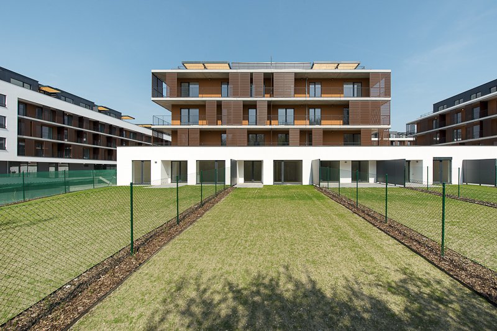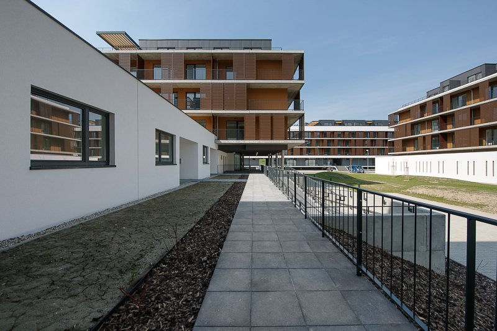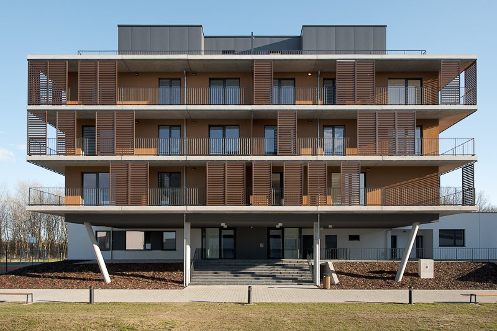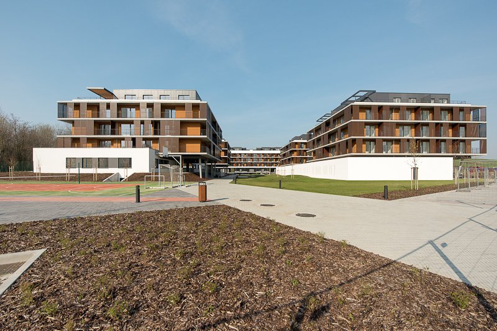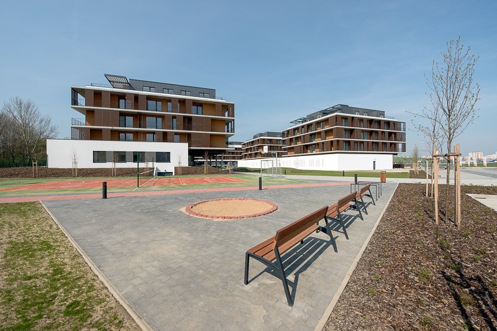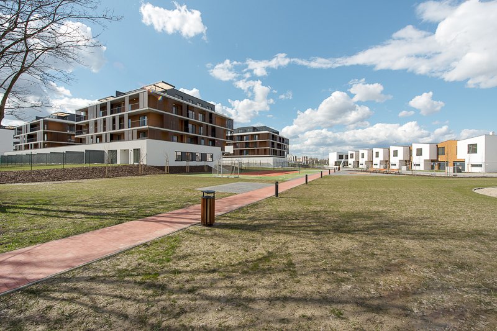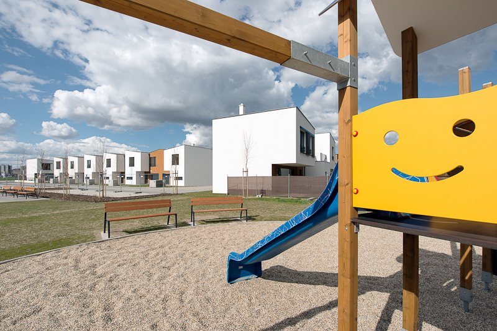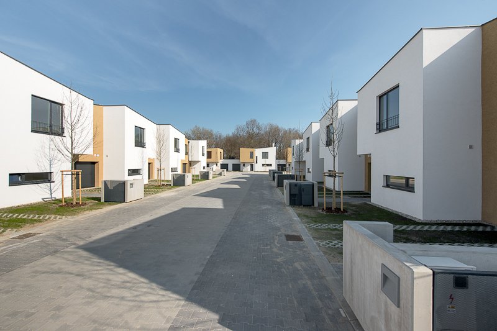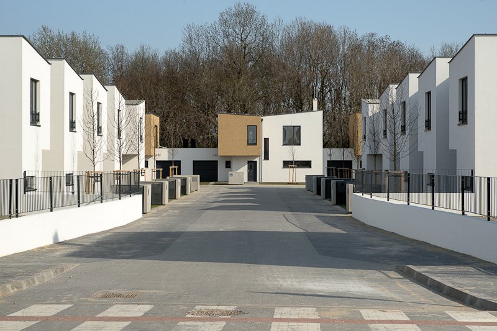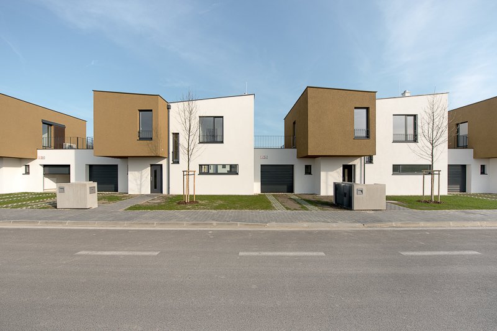Slnečnice – Južné Mesto, A Pilot Development in Petržalka
Slnečnice is the pilot project for the new development in Petržalka’s southern district – Južné Mesto (Southern City). Given its scale and urban vision, Južné Mesto ranks among the largest real estate developments in Bratislava. The Slnečnice development is located in southern Petržalka, nestled between a man-made hill, the Danube embankment, and a floodplain forest.
Today, 98.5% of Petržalka’s nearly 120,000 residents live in prefabricated panel housing blocks. Only around 250 original family homes remain from old Petržalka. Slnečnice has been purposefully designed to introduce missing residential typologies to the district. Locals from Petržalka are often deeply rooted in the area and typically look for new housing south of the Danube—but they also deserve diverse housing options. Slnečnice was therefore conceived as a typologically diverse neighborhood, offering a rich mix of housing types, as well as private, semi-public, and public spaces.
Bringing Family Houses Back to Petržalka
The Slnečnice site is divided into two primary components: apartment buildings and terraced family houses. A total of 200 apartments in three residential buildings and 71 family houses are connected via a central park featuring children’s and sports playgrounds.
The urban design of the family house section draws inspiration from interwar city housing developments, such as Ľudová Štvrť near today’s Polus or the Masaryk Colony in Trnávka. These are compact, accessible row houses on plots of 250 to 400 m², with a strong emphasis on coherent public spaces and architectural unity between the houses and their streets.
Designing urban family homes imposes different spatial and functional requirements than rural housing. The core urban concept was to create a protected, intimate environment, shielded from external disruptions. The 71 family homes are organized into clusters of 2, 4, or 6 houses, forming closed units with shared inner access courts. The site is structured as three condominium-style clusters, separated by two buffer rows of terraced homes. The inner gardens of each cluster are interconnected. A pedestrian walkway links the rows of homes and connects naturally to the sidewalk network around the apartment buildings and the central park.
This central park serves as a natural boundary between the apartment blocks on the west side of Slnečnice and the family housing zone. It features a children's playground, sports facilities, and a rainwater pond. The park will also link future developments to the north with an existing grove and to the south with the floodplain forest.
The family houses range from 160 to 220 m² and sit on plots between 240 and 600 m². They are designed in four main variants, reflecting their placement and the secondary role each plays in the neighborhood’s layout.
Apartment Buildings
The basic massing concept is simple: a western slab building and two pairs of urban villas set on a shared base.
The slab building forms a buffer against the busy Rusovecká Road and primarily contains smaller apartments. The urban villas have central layouts with naturally lit stairwells and medium-sized units. The best-quality apartments are on the set-back top floors, while ground-level atrium apartments face the forest and feature direct ground access, private atriums, and large gardens with gates opening straight into nature. These were seen as a typological experiment, yet they attracted strong interest despite initial concerns.
A continuous balcony or terrace is a standard feature across all apartments. These balconies include movable privacy screens, which serve both as shading elements and to enhance privacy due to the relatively close spacing between buildings.
Public Space
The defining public space is the strip of floodplain forest, which forms the southern edge of Slnečnice. The entire project is oriented toward this natural border. A pathway connects the forest to the recreational dam embankment, giving garden homeowners direct access to the woods.
A triangular public park with children’s and sports areas sits between the apartment and family housing zones—a central gathering space for residents and families.
Between the pairs of urban villas, there is a linear east–west park strip with an accessible path and landscaped greenery. This increases the appeal of the northern pair of villas, which lack direct forest access, and connects the slab building to the central park.
