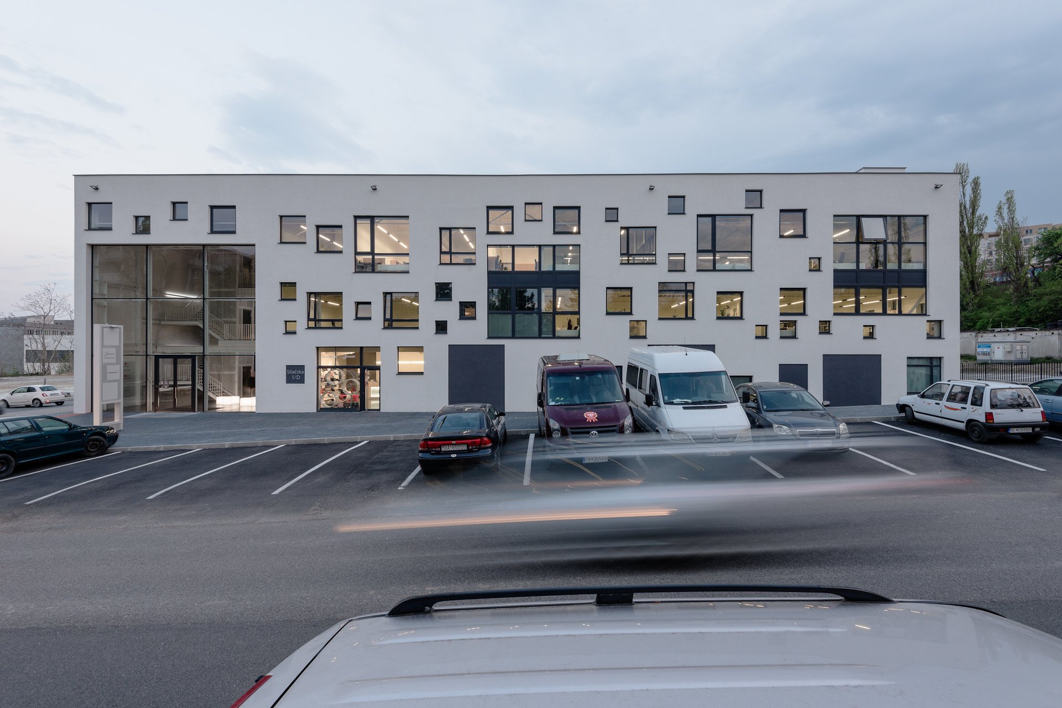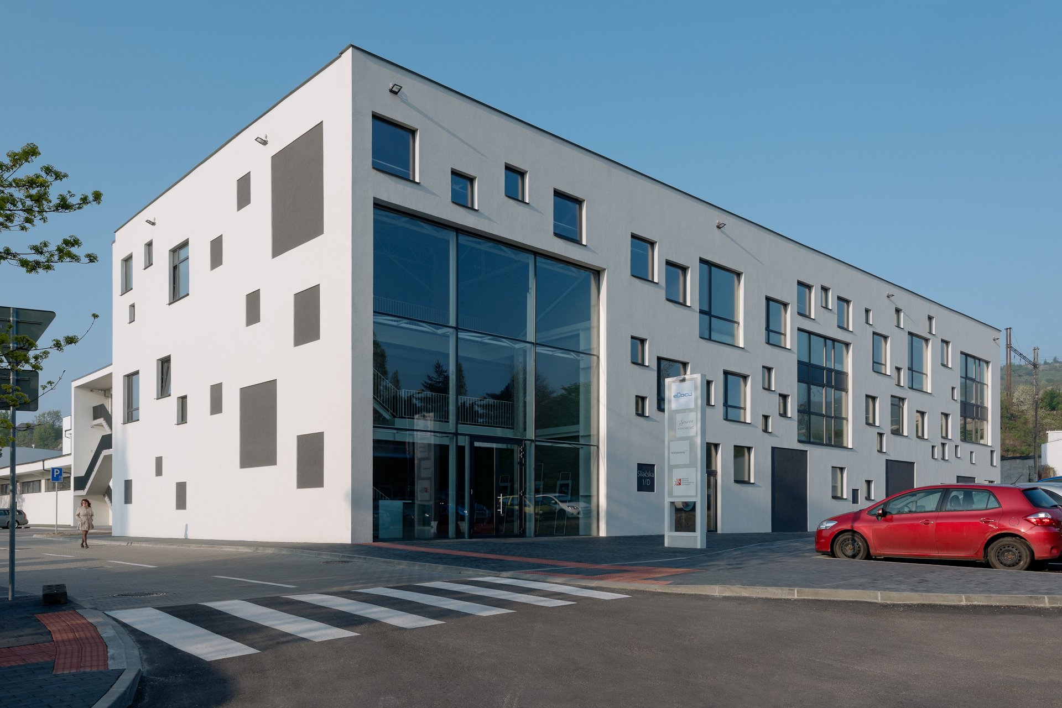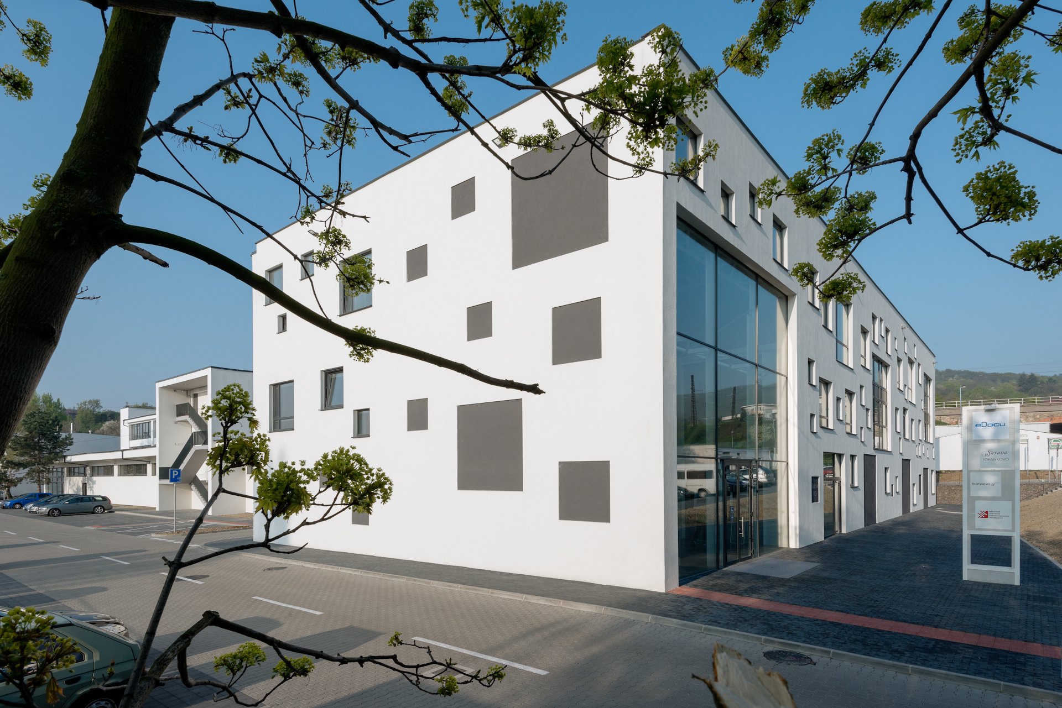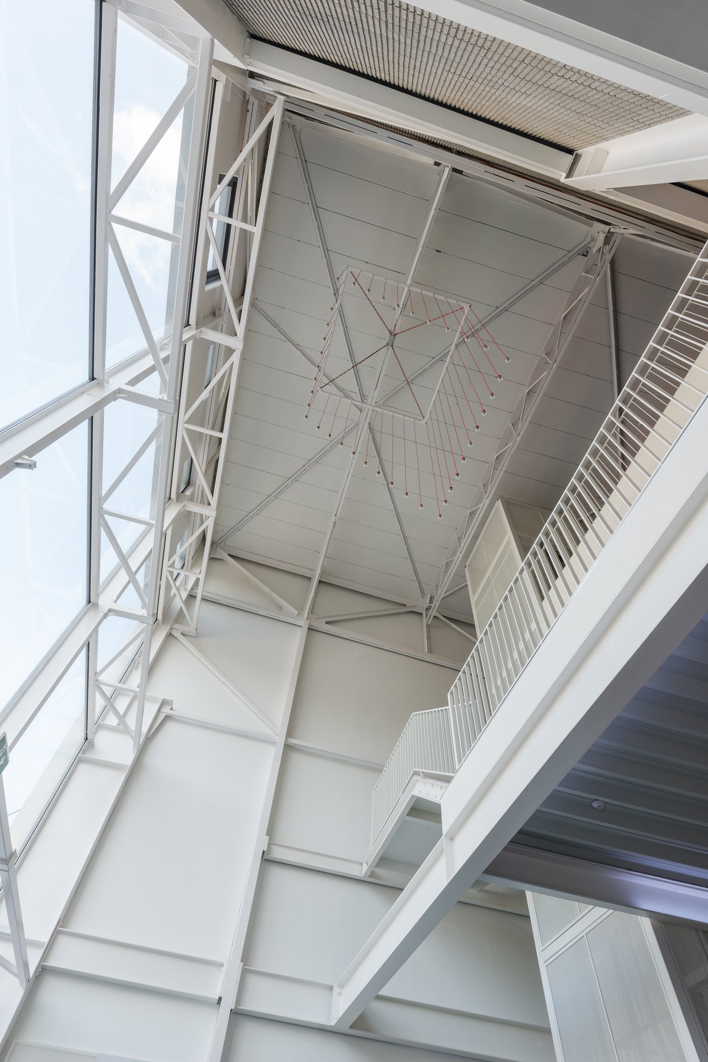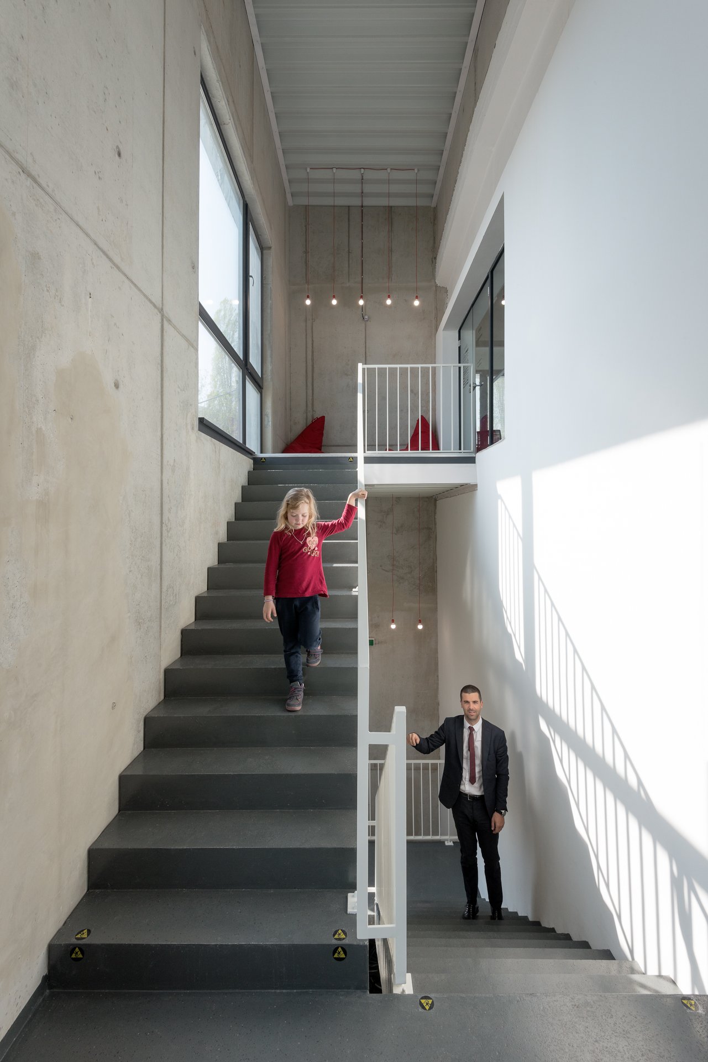Renovation of an Old Industrial Hall into an Office Building
Our intention was to acknowledge the industrial past of the former production hall of the Welding Research Institute, breathe new life into the deteriorating building, and transform it into new office, storage, retail, and civic amenity spaces—featuring a distinctive industrial design.
The industrial hall has a T-shaped layout. In the front section, facing Sliačska Street, we inserted three new floors. Retail units were created on the ground floor, with office spaces on the upper levels. The entrance hall was preserved at its original height, visually opening the building to the street.
In the elongated rear section facing the courtyard of the Welding Institute, storage units with separate entrances were placed—also usable for small-scale artisanal production. The top floor, running along the entire length, accommodates additional office space. The front portion has a more architectural and expressive design, while the rear is more technical in nature.

