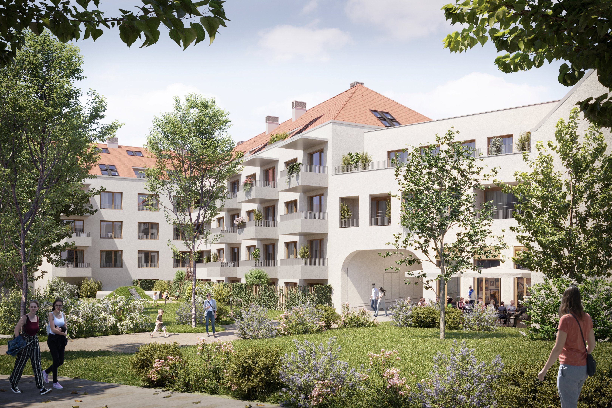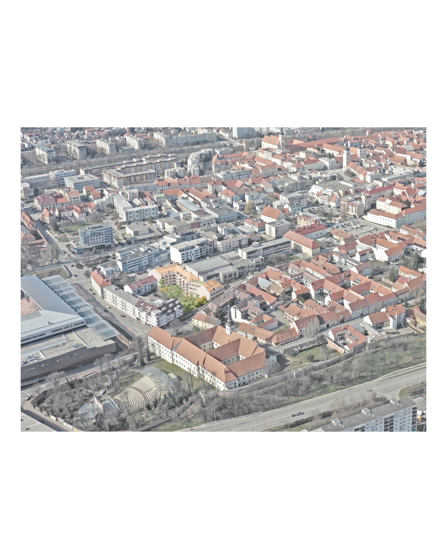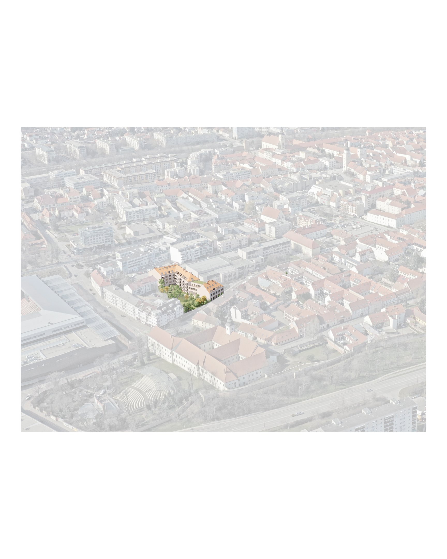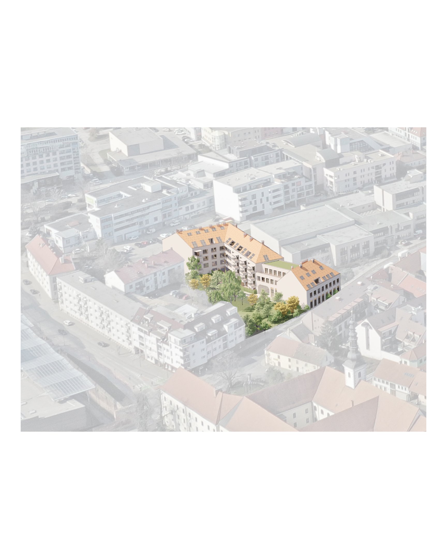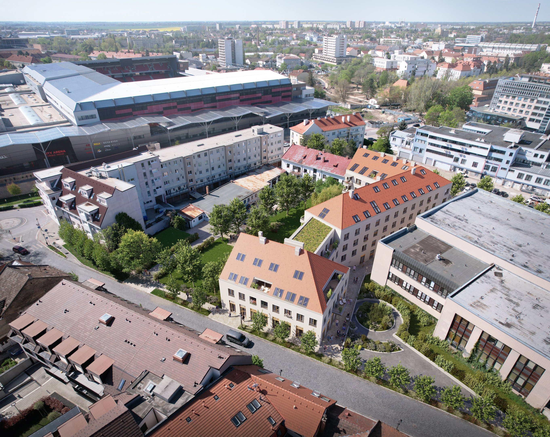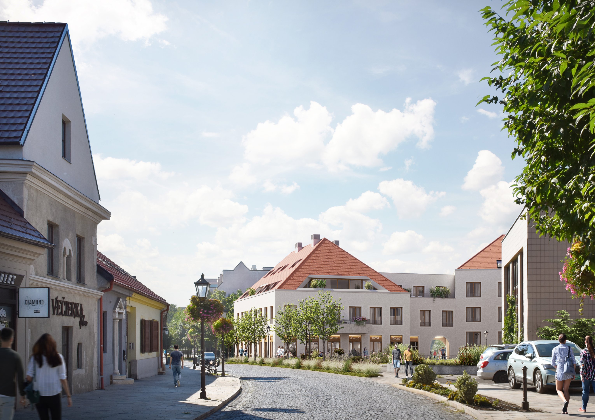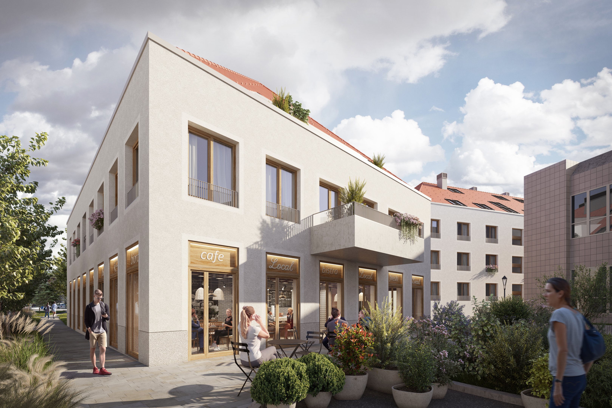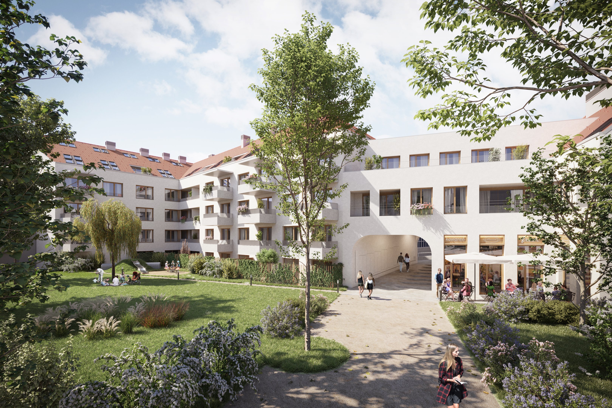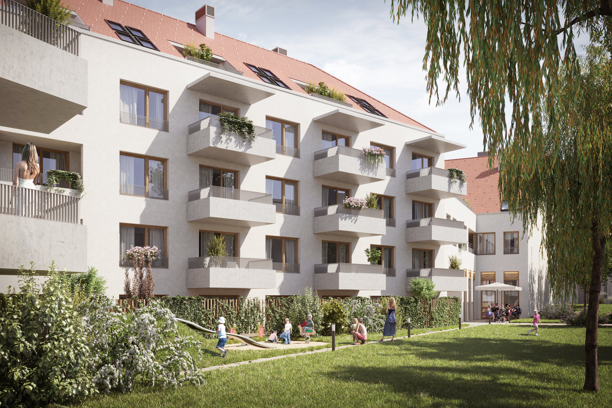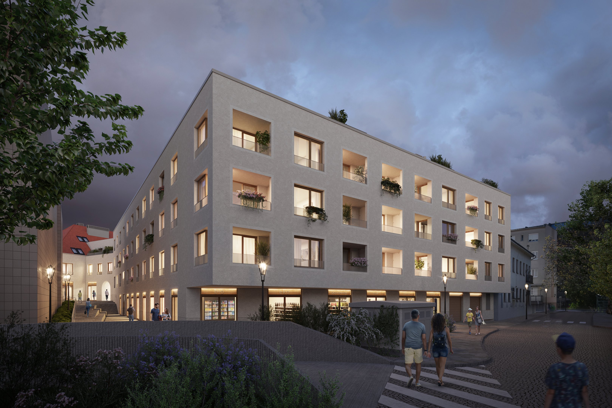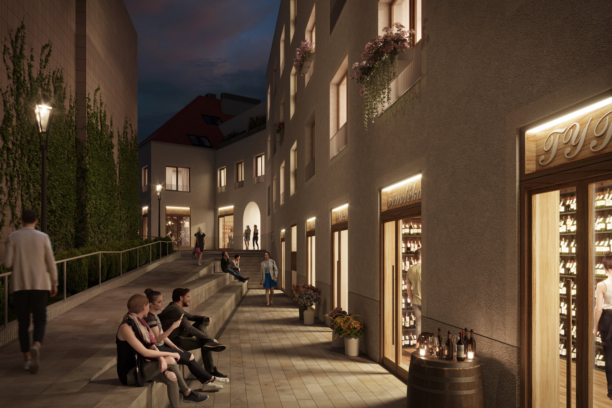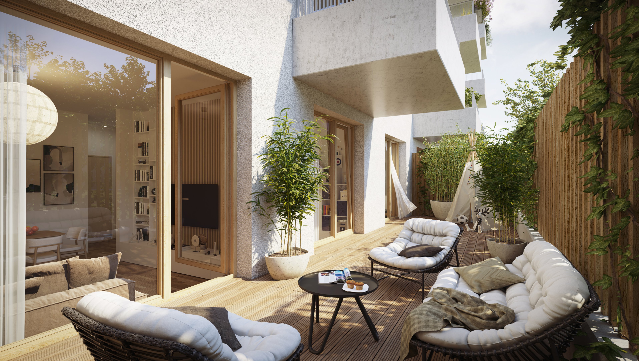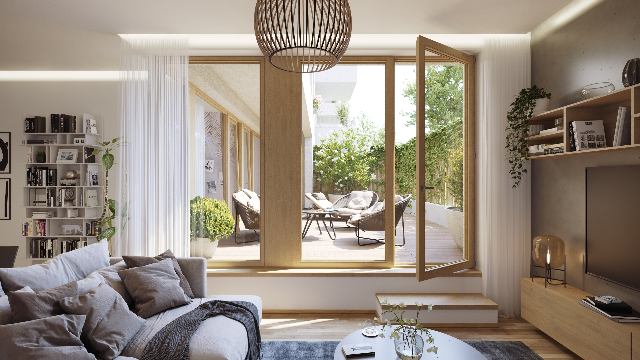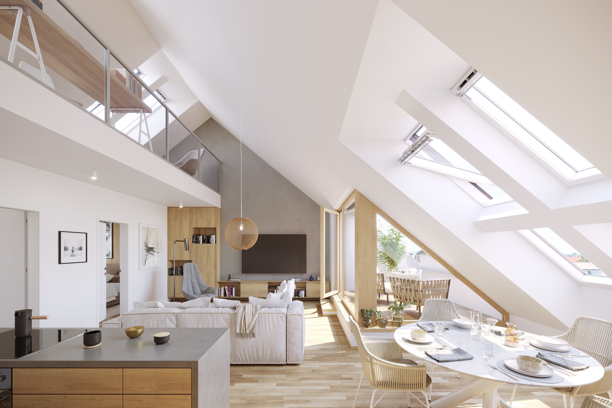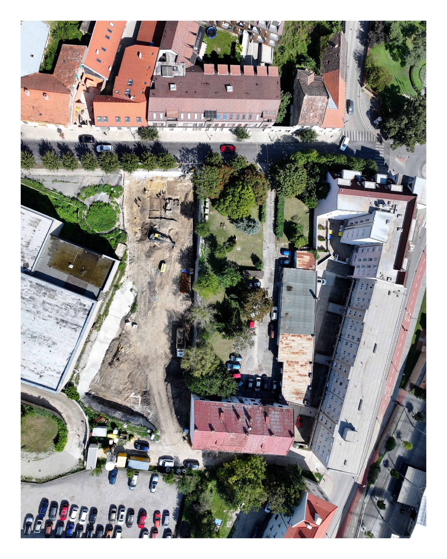The apartment building will be located in the protected heritage zone of the city of Trnava, connecting Halenárska and Paulínska Streets with an extension of Antona Malatinského Street. The creation of this pedestrian connection will facilitate quicker movement for residents through the historic parts of the city and provide a pleasant space for friendly gatherings or relaxation.
The project is primarily residential in function, complemented by civic amenities and services on the ground floor. The building consists of two sections with a height difference, utilizing the attic space for residential purposes. Architectural elements that highlight the context of the building’s location include simple window openings, balconies and loggias, a gable-hipped roof with ceramic tiles, and a plastered facade.
