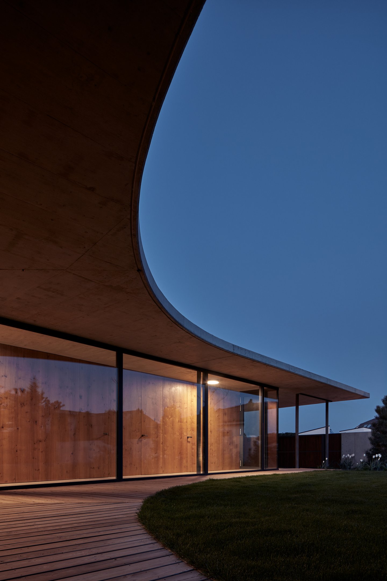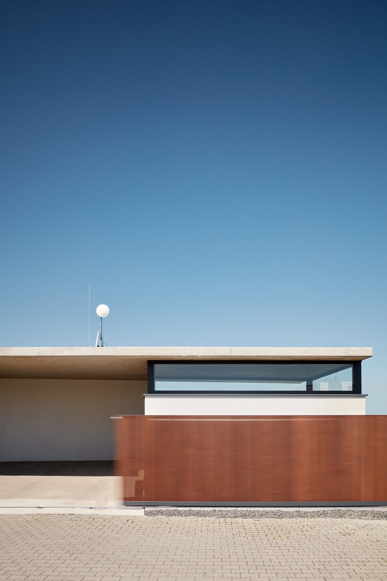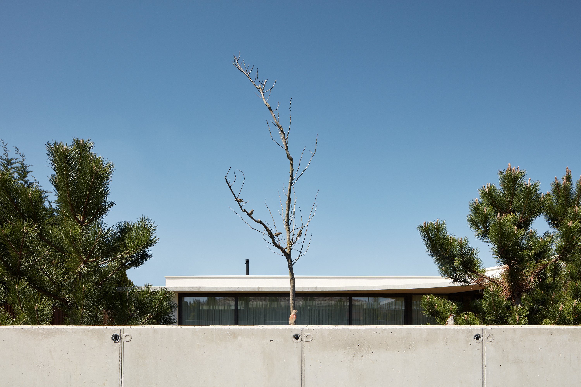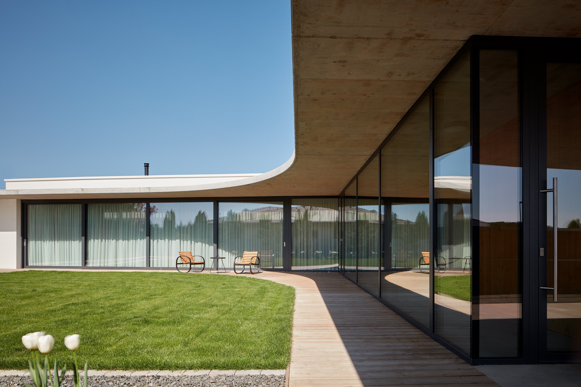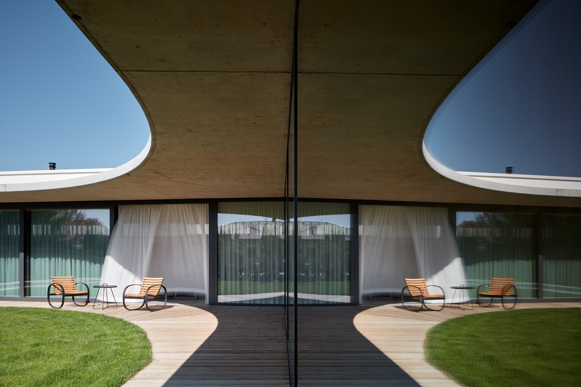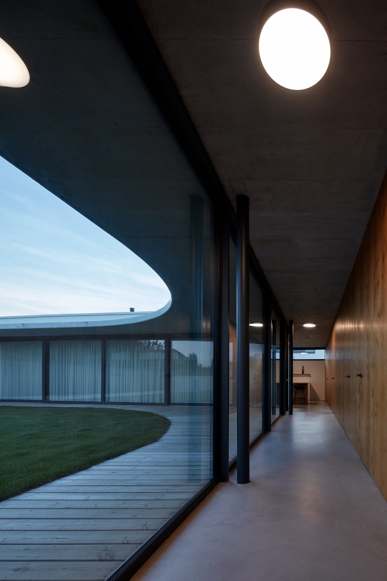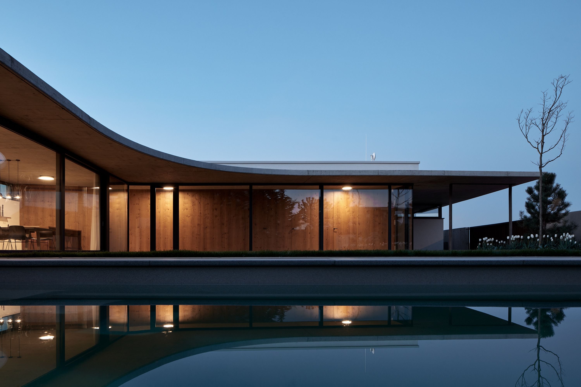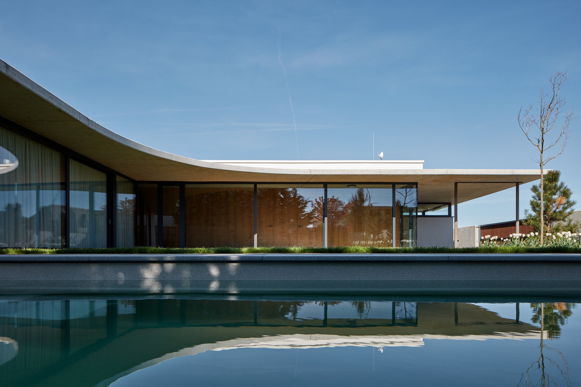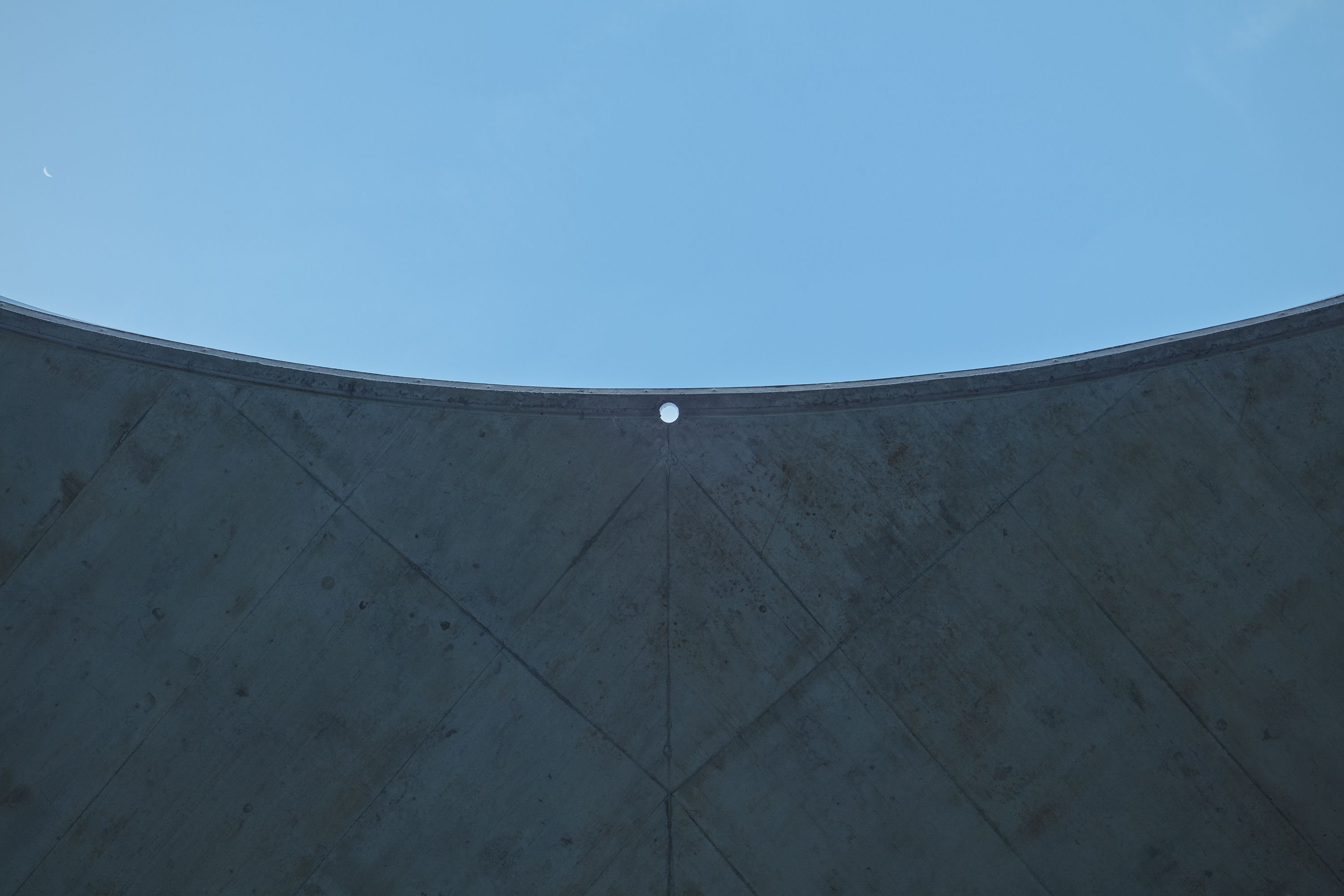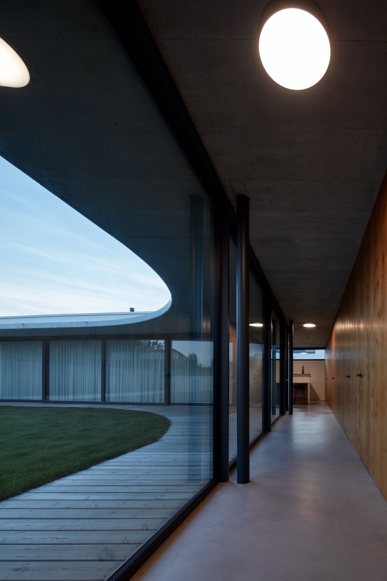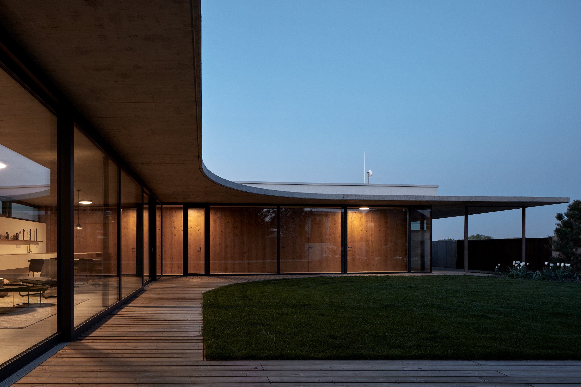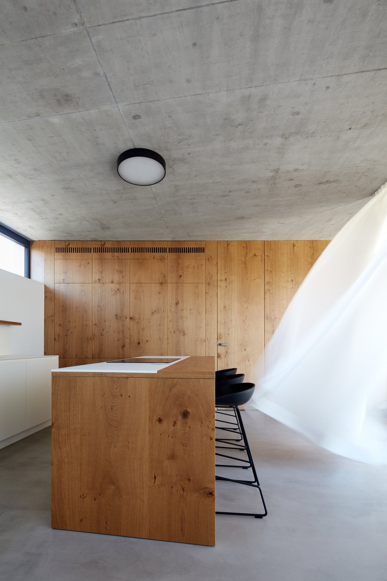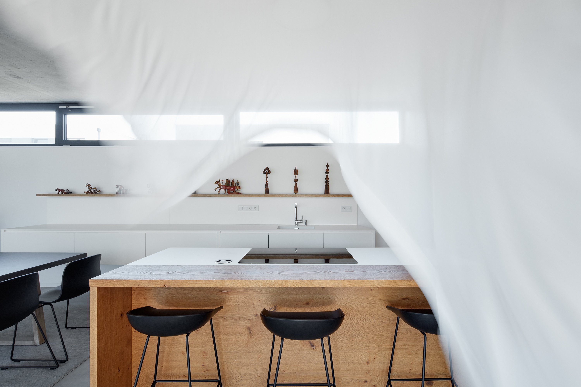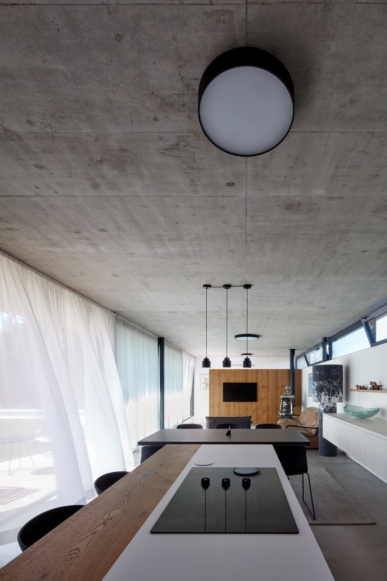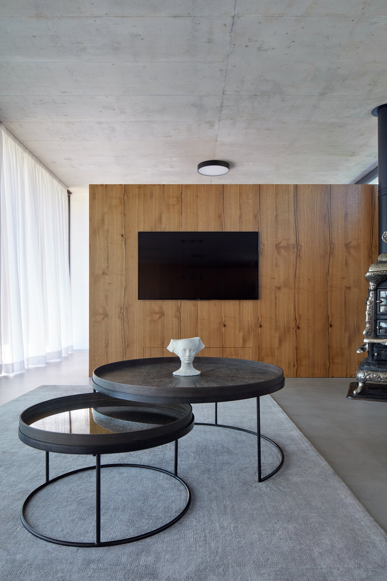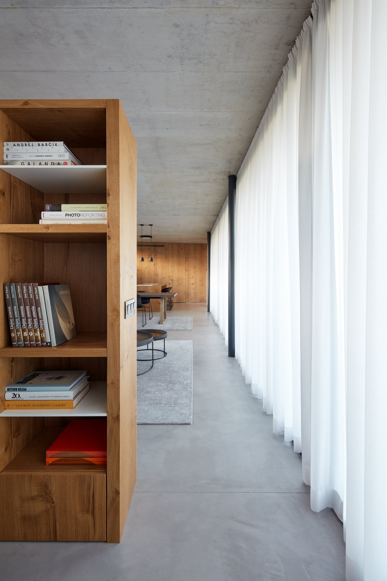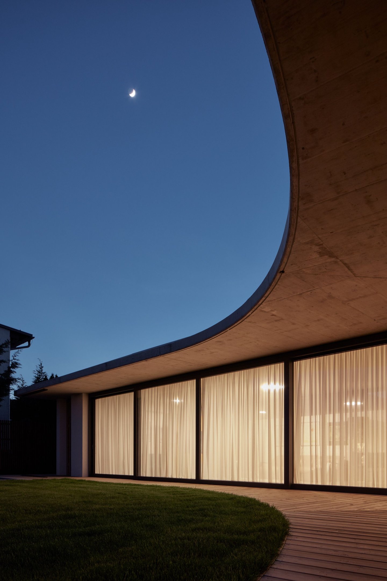The family house is located on the northern edge of the village of Jarovce, in an area with residential housing. The plot is flat, with an area of 661 m². To make optimal use of the land, the house is situated in the northern part of the plot.
Designing a house for one’s parents can be a task that either strains family relationships or diminishes the architect’s passion for their work — or both. Fortunately, in this case, the opposite happened. The parents had only three requests: a small house, no stairs, and plenty of space for their nine grandchildren. Our solution is a simple scheme with a half-atrium in the shape of an open L. The southern side of the atrium opens the garden to the street and the sun, while the northern side of the plot is defined by the house itself.
The element that connects all parts of the house is the horizontal line of the reinforced concrete roof slab, which extends from the interior to the exterior, guiding the narrative of the visitor’s journey from the entrance to the most intimate parts of the home. The slab's overhang is designed to effectively regulate sunlight. Its rounded edge at the junction of the two wings creates an extended terrace for dining and integrates the garden space. But let’s be honest — it mostly just looks great in photos.
The house itself is divided in a very traditional way into a day and night zone. The day zone is transparent, open to the garden, and entirely clear and visible — the grandchildren are always in sight. Behind a wooden wall lies the night zone with its own small garden, providing a quiet retreat from the noise of the atrium.
The interior further develops the spatial concept of the house. It is dominated by the relationship between the exposed concrete ceiling slab, the floor, and a long oak wall. Freely placed objects and people inhabit this clearly defined space.
