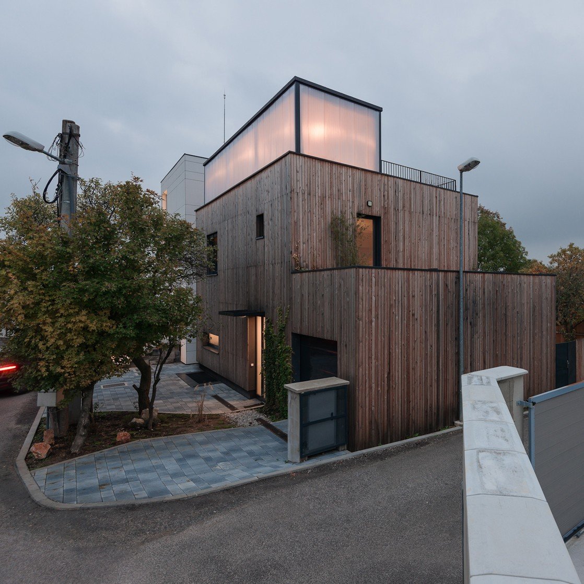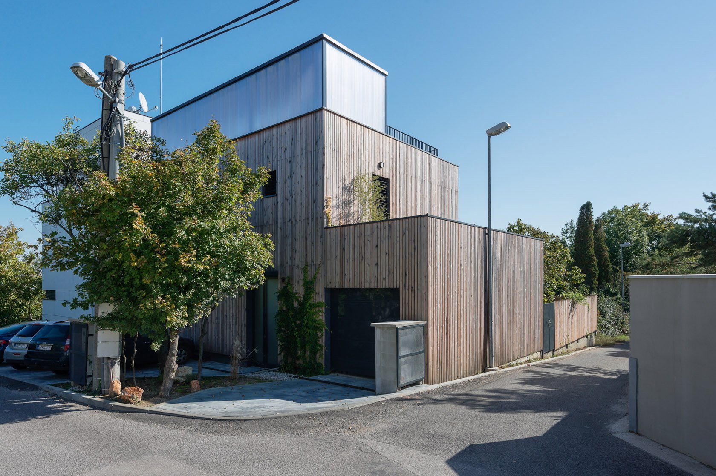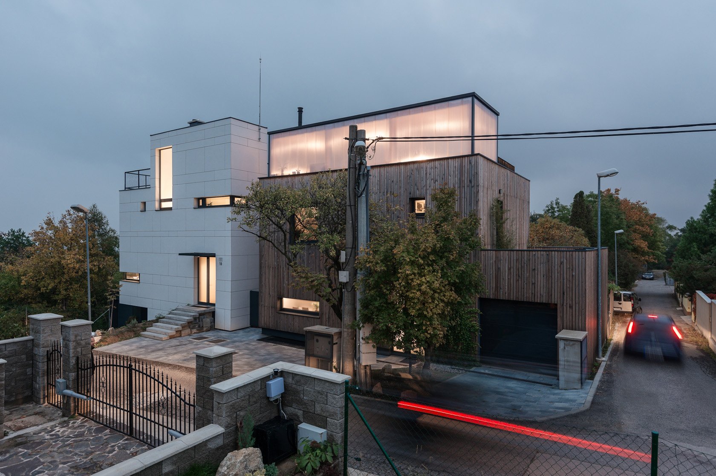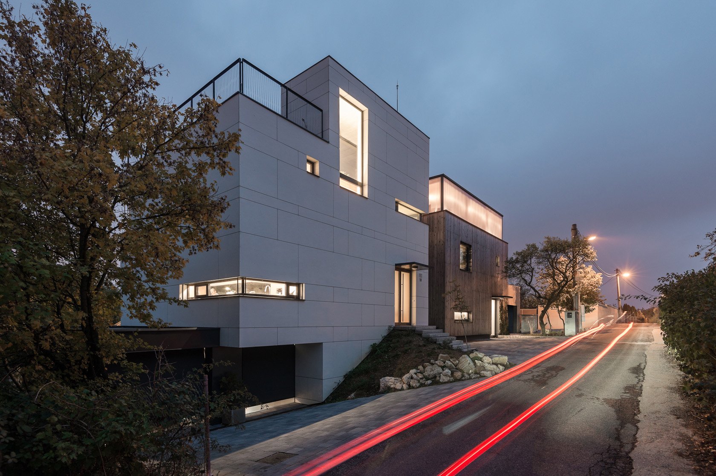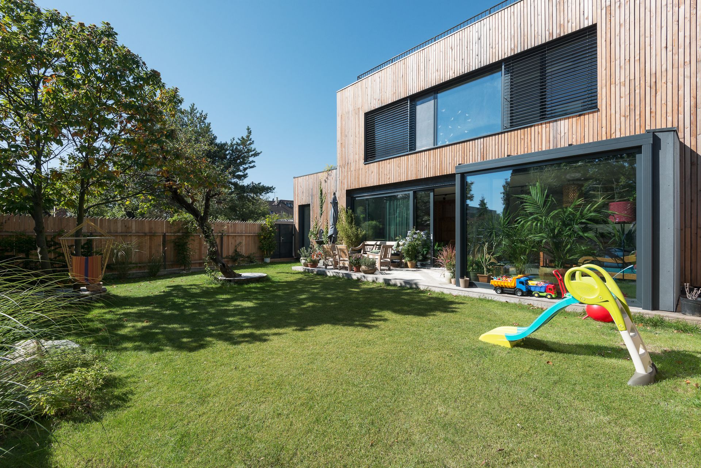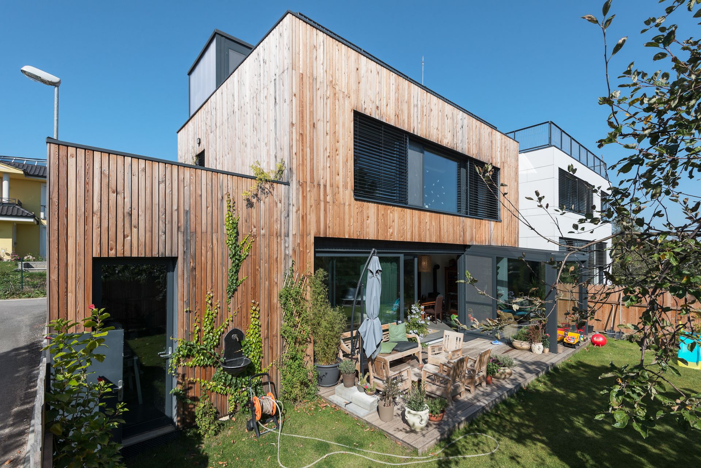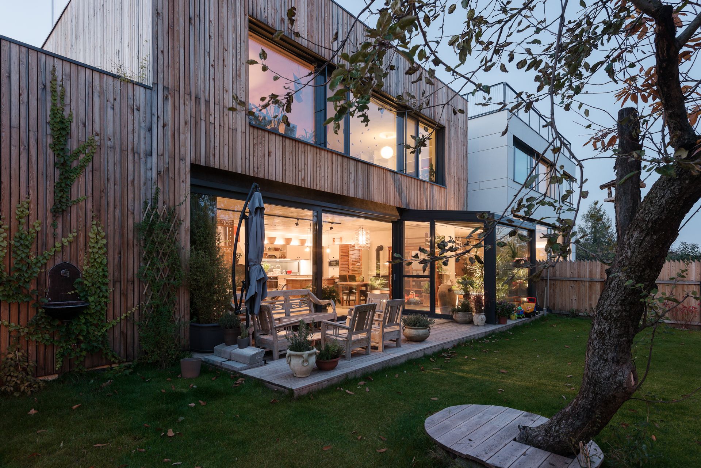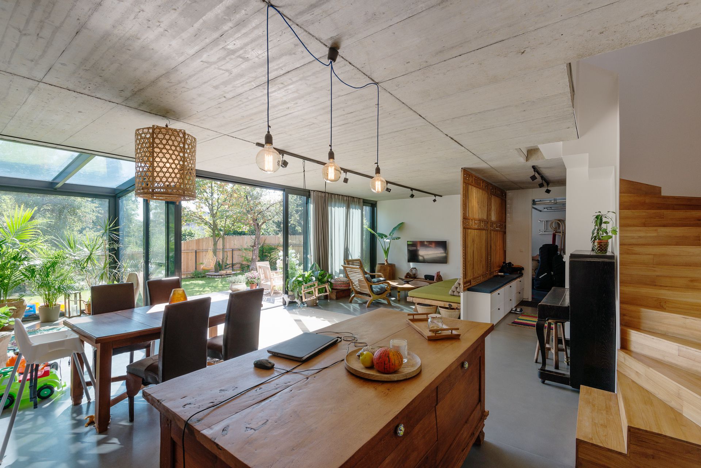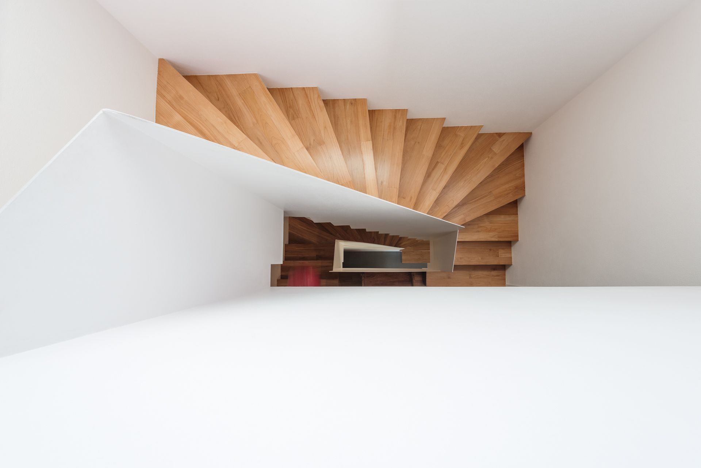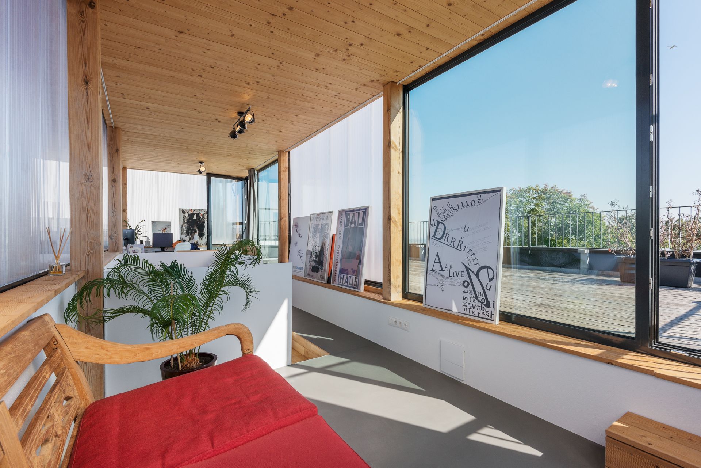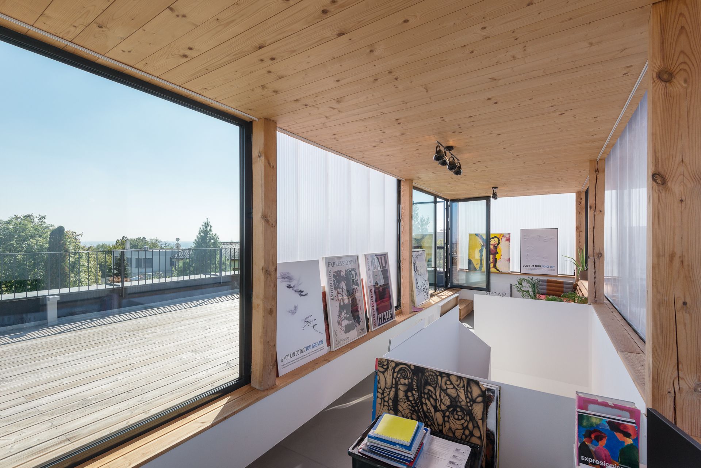A pair of adjacent family homes were developed in coordination. Both houses share a similar basic floor plan and spatial logic. They represent contemporary minimalist architecture with functionalist roots.
The second house is built on the same base — the same floor plan, with a centrally placed staircase in the same location — but the interior layout is completely different. House B features an open-plan layout, with everything on a single level: garage, living room with kitchen, winter garden, and direct access to the garden. There's a perfect synergy between the living room, kitchen, terrace, garden, and grill. The house is slightly narrower than House A and has the winter garden and garage positioned beside the house rather than on a lower floor. In the basement, there is a guest room, bathroom, storage, and a hobby room. On the ground floor, the entire space consists of a living area with a kitchen and winter garden, with direct access to the garden and garage. The interior is furnished in an exotic Asian style, dominated by original furniture pieces from Bali, which define the overall character of the home.
