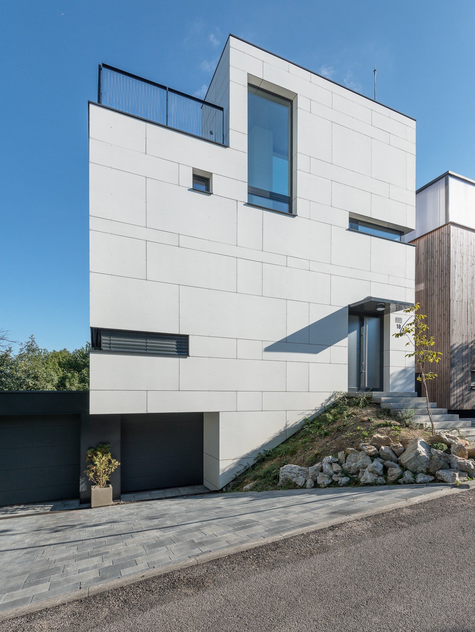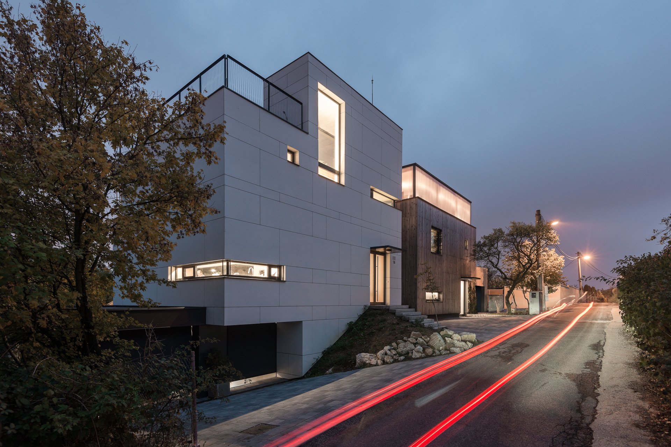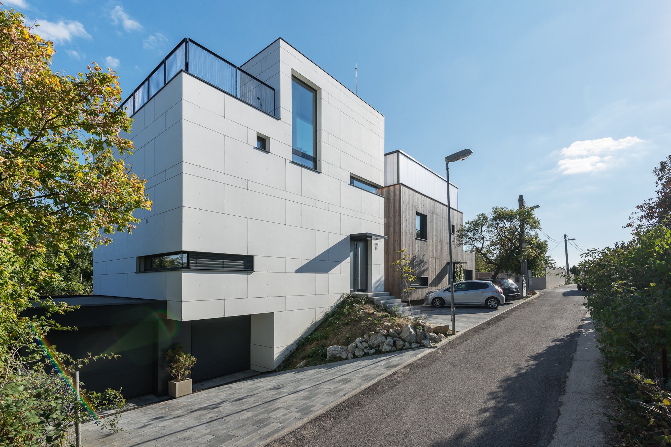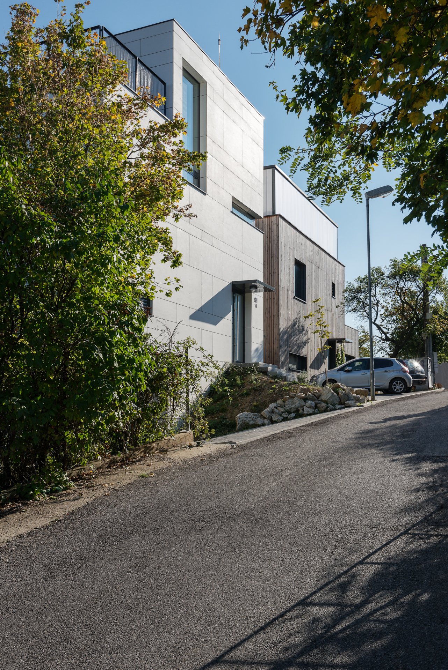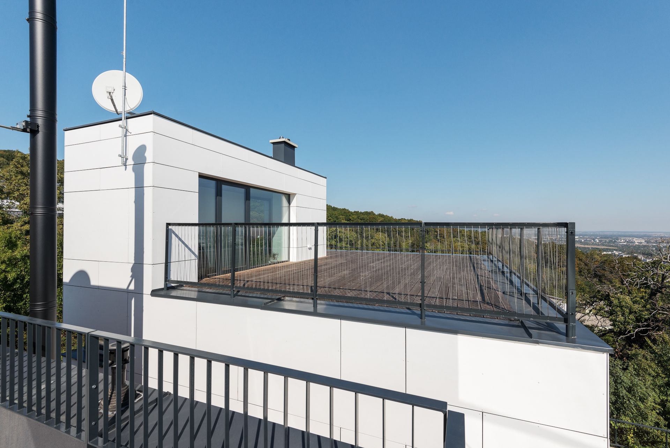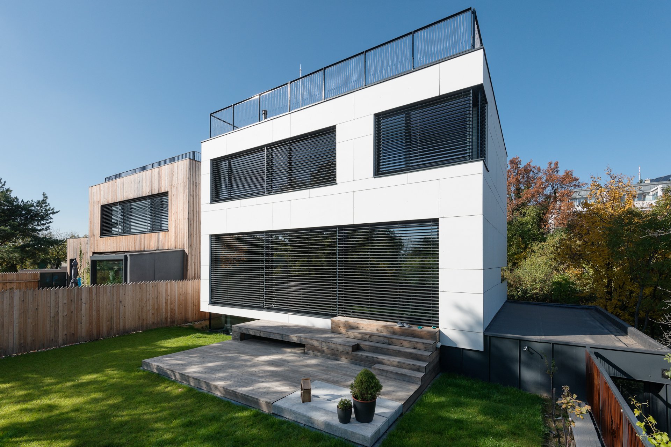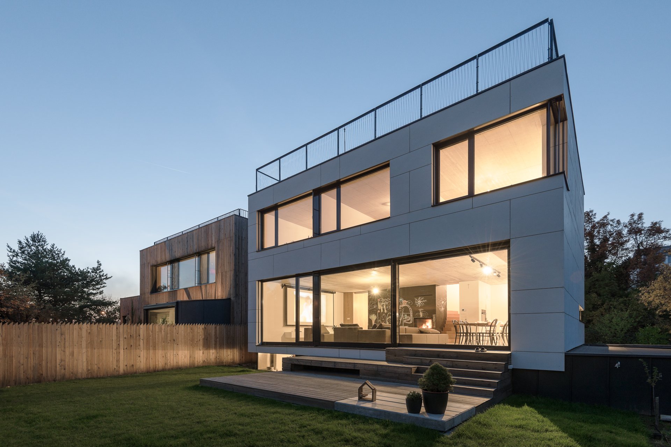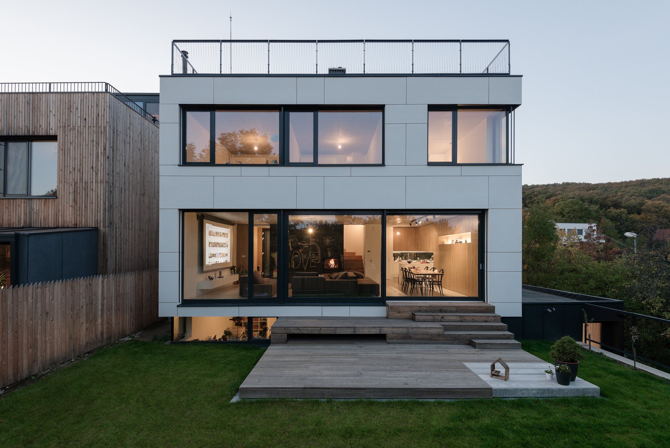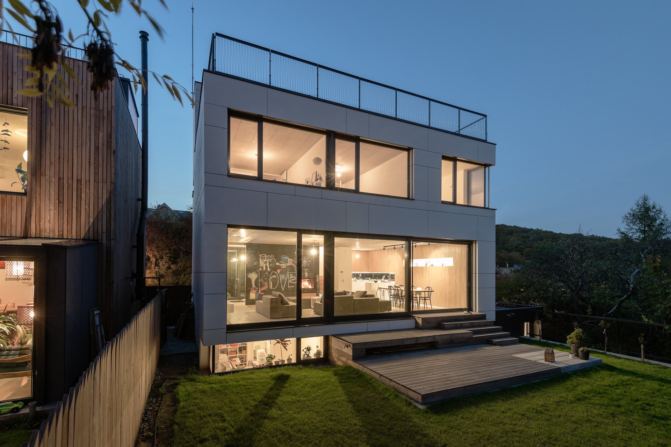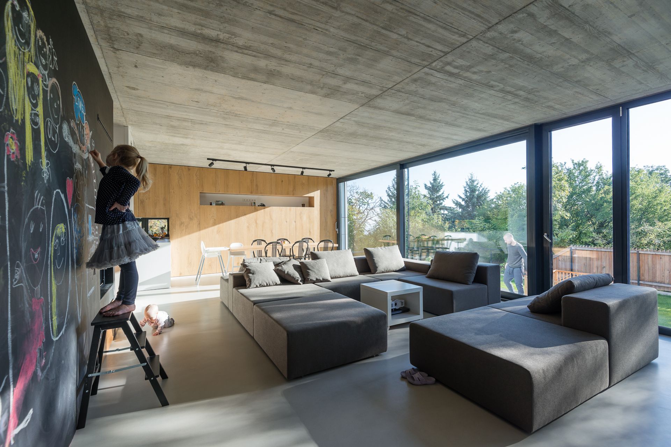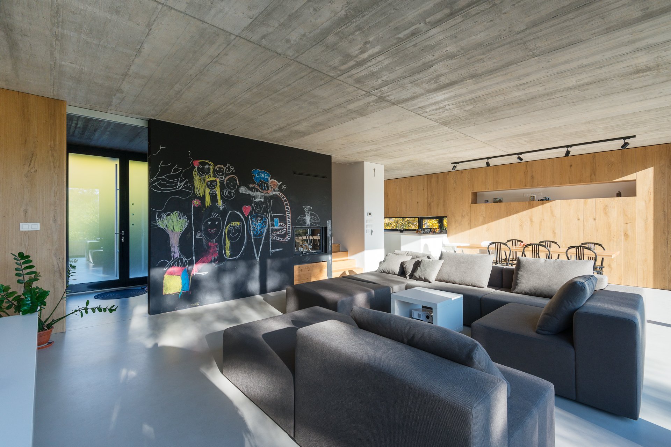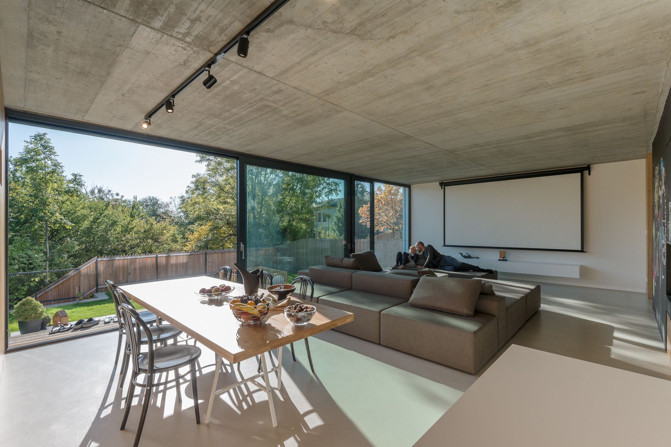We present the first of the pair of adjacent family homes, developed in coordination in our studio. At the beginning of the project, we found a 660 m² plot next to a forest with a beautiful view of Bratislava. Fitting two family homes with gardens into the space was quite a challenge. The land is flat with a slight slope. We divided the plot into two equal parts, giving each house a 330 m² plot. Although both houses share a similar floor plan and layout logic, they are completely different in character. This reflects the differing priorities of the two clients, which influenced the final architectural form of each home.
Thanks to the sloped terrain, House A is positioned 1.2 meters higher than House B. The semi-recessed lower level contains a double garage, a guest room that receives natural light, and a bathroom. The ground floor includes the entrance and a spacious living area with a kitchen, from which there is direct access to a terrace and garden. The central staircase with an indoor fireplace is a key feature of the living area. Space is used to its full potential — the sofa in the living room serves both as comfortable seating for the dining area and as a classic lounger facing the screen. The open layout, free of partitions, gives the living space a visually taller feel, although the actual ceiling height is a standard 2.7 meters. On the first floor, there are three bedrooms, a bathroom, and a large walk-in closet. Above this floor is a terrace with a view of Bratislava.
