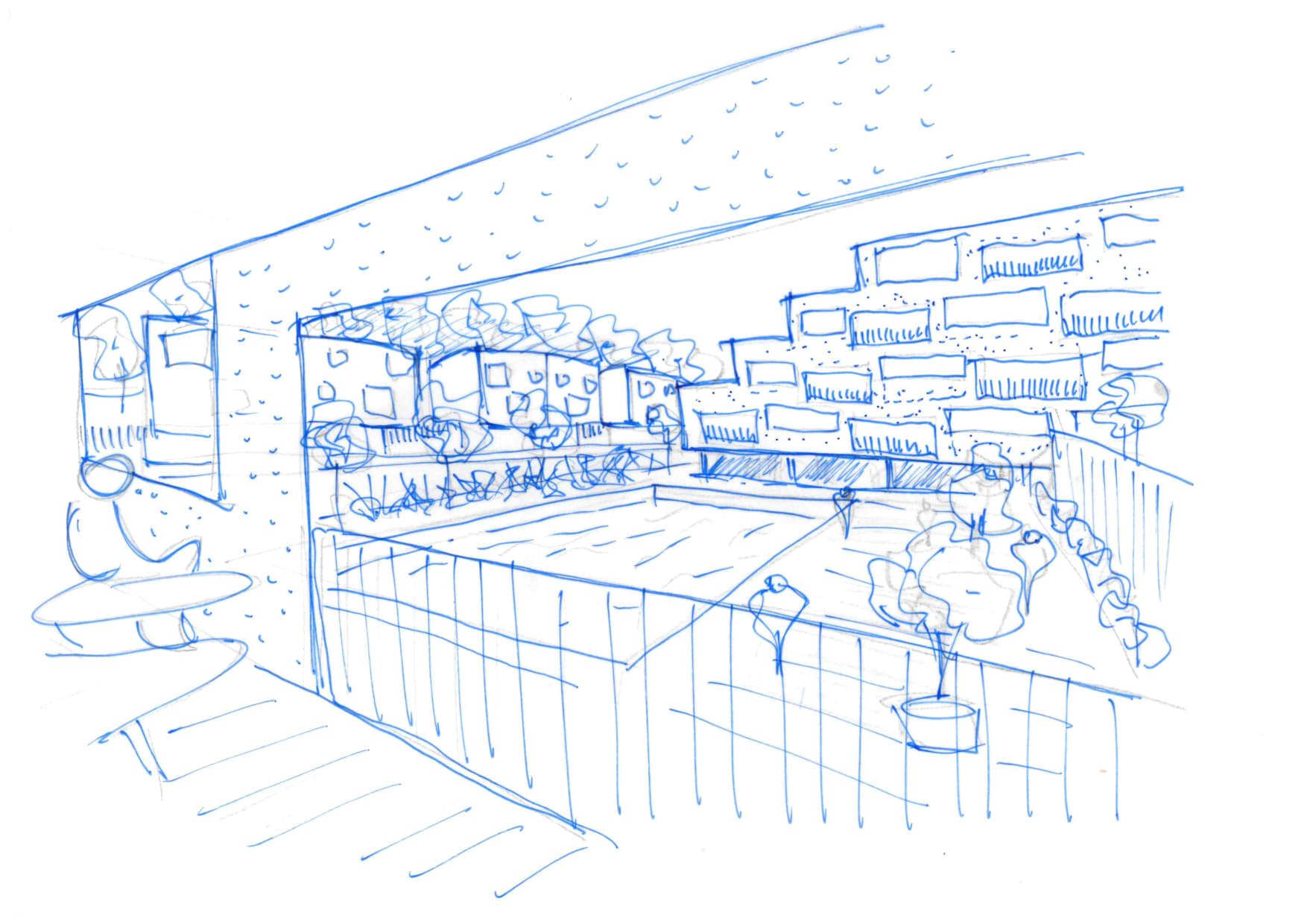The AGÁTY Project is located in the cadastral area of Bratislava – Dúbravka, directly adjacent to Agátova Street, which connects the city districts of Dúbravka and Devínska Nová Ves.
The aim of the proposed design is to utilize the potential of the area for premium residential housing and temporary accommodation near the Devínska Kobyla forest massif, surrounding recreational and sports facilities, and civic amenities.
From the perspective of urban and territorial development, the project complements the existing development in the area with zones for civic amenities, supplemented by residential areas. In line with the development of the northwestern growth axis of Bratislava, the area will form part of the entrance zone of the Lamačská Gate, with plans for the expansion of public transport and a light rail corridor extending from Saratovská Street. The proposed site is primarily intended for temporary accommodation in the form of apartment houses and will also include permanent residential housing.
A linear building is proposed facing Agátova Street, with protrusions towards the forest. This building serves as a sound barrier against noise from the railway and traffic along Agátova Street. It is a four-story building with underground parking on one basement level, within the building’s footprint.
Along the southern boundary of the site, two-story Depandance A buildings are located, with parking on one underground level directly connected to the service road. Depandance B and C buildings along the eastern boundary of the site are also two-story structures, with surface parking in front of each building.
The site has a 10-meter elevation difference, sloping upwards toward the forest. The proposed development respects this terrain by vertically and spatially graduating the building heights—from four stories near Agátova Street to two stories near the forest—through a series of stepped terraces of the linear building.
In terms of transportation, the proposed development will be directly connected to Agátova Street. The core idea behind the spatial and operational design was to create a high-quality urban environment with a clear hierarchy of spaces, while fully respecting the natural characteristics of the site.





















